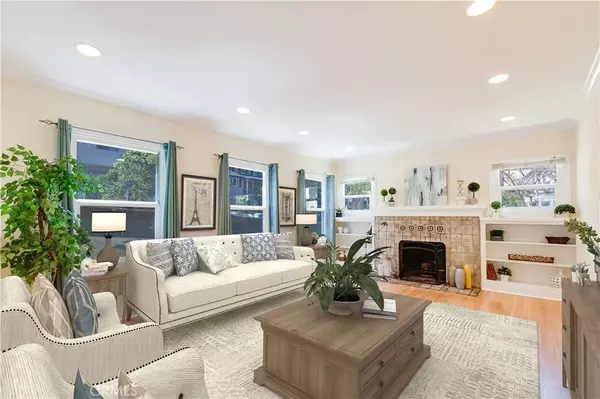$1,403,000
$1,399,000
0.3%For more information regarding the value of a property, please contact us for a free consultation.
5 Beds
3 Baths
2,545 SqFt
SOLD DATE : 08/23/2022
Key Details
Sold Price $1,403,000
Property Type Single Family Home
Sub Type Detached
Listing Status Sold
Purchase Type For Sale
Square Footage 2,545 sqft
Price per Sqft $551
MLS Listing ID WS22136589
Sold Date 08/23/22
Style Tudor/French Normandy
Bedrooms 5
Full Baths 3
Year Built 1927
Property Sub-Type Detached
Property Description
Beautiful Tudor style home located in the coveted College Hills neighborhood of Glendale. This gorgeous single family home features 5 bedrooms and 3 bathrooms; has an open floor plan with a living area of 2,545 sq ft. and a spacious lot of 6,675 sq ft. Main level captures the open feel of the living room, dining, and kitchen. The main floor has 2 bedrooms and features a full bathroom. Well-appointed kitchen features granite counters, stainless steel appliances, wood cabinets and a breakfast nook. The living room flows seamlessly from the kitchen and features recessed lighting, crown molding, a decorative fireplace and the dual pane windows & blinds shed plenty of natural lighting inside the home. On the bottom level you will find the other 3 bedrooms and 2 bathrooms. The Master Bedroom is a generous size and its master bath has dual sinks, linen storage, and a remodeled shower in tub. In addition, this home feature a laundry room, a bonus room, a 2 car detached garage and an open patio for entertaining. Lots of modern improvements done in this home include remodeled bathrooms, kitchen with wood cabinets, granite counter tops, dual pane windows throughout, new paint, and refreshed carpet. Also updated with new electrical panel, all copper plumbing and newer AC within last two years. This corner lot truly sets this house apart, offering mature fruit trees that include avocado, persimmon, pomegranate, and orange trees. There's ample opportunity for gardening and entertaining. Excellent location. Near to schools, freeways, transportation, shopping centers, restaurants and 2 mil
Location
State CA
County Los Angeles
Zoning GLR1YY
Direction 680 Atkins Dr. Glendale, CA 91206
Interior
Interior Features Copper Plumbing Full, Granite Counters, Recessed Lighting
Heating Forced Air Unit
Cooling Central Forced Air
Flooring Carpet, Tile, Wood
Fireplaces Type FP in Living Room, Decorative
Fireplace No
Appliance Dishwasher, Disposal, Microwave, Refrigerator, Gas Oven, Gas Range
Laundry Gas, Washer Hookup
Exterior
Parking Features Garage, Garage Door Opener
Garage Spaces 2.0
Utilities Available Cable Available, Electricity Connected, Natural Gas Connected, Phone Available, Sewer Connected, Water Connected
View Y/N Yes
Water Access Desc Public
View Mountains/Hills
Roof Type Shingle
Accessibility None
Porch Deck, Roof Top, Patio Open
Building
Story 2
Sewer Public Sewer
Water Public
Level or Stories 2
Others
Special Listing Condition Standard
Read Less Info
Want to know what your home might be worth? Contact us for a FREE valuation!

Our team is ready to help you sell your home for the highest possible price ASAP

Bought with NON LISTED AGENT NON LISTED OFFICE

"My job is to find and attract mastery-based agents to the office, protect the culture, and make sure everyone is happy! "






