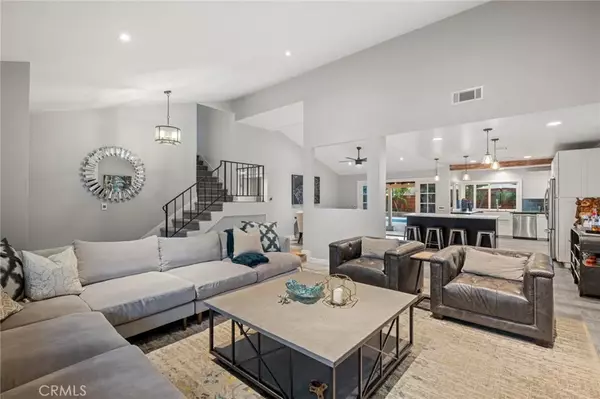$1,375,000
$1,400,000
1.8%For more information regarding the value of a property, please contact us for a free consultation.
5 Beds
2.5 Baths
2,550 SqFt
SOLD DATE : 11/04/2022
Key Details
Sold Price $1,375,000
Property Type Single Family Home
Sub Type Detached
Listing Status Sold
Purchase Type For Sale
Square Footage 2,550 sqft
Price per Sqft $539
Subdivision Capistrano Highlands (Ch)
MLS Listing ID OC22198440
Sold Date 11/04/22
Bedrooms 5
Full Baths 2
Half Baths 1
Year Built 1969
Property Sub-Type Detached
Property Description
This Incredible, Turn-Key, remodeled beauty sits in the heart of Laguna Hills & boasts so many bragging rights. Re-piped w/ PEX! Pool home shines w/ upgrades throughout. Newer dual-pane windows, fresh neutral paint, LED lighting & Imported, Italian ceramic tile flooring all add style to this highly desirable floorplan. Enter the gorgeous front door to the open & inviting living room w/ soaring ceilings & cozy stack stone fireplace w/ built-in, ready for a TV & Sound Bar. Living room flows easily to the dining room & kitchen. Huge kitchen is well-equipped w/ updated cabinets, newer stainless-steel appliances, Blanco Fireclay farmhouse sink, granite counters, center island w/ marble look quartz top & chic glass tile backsplash. French doors lead to backyard oasis complete w/ your very own, beautifully sparkling pool & spa! Also, updated fences & gates, artificial turf, lime & palm trees w/ ideal drip irrigation & multiple lounging areas to enjoy. Appreciate relaxing or entertaining in this massive backyard. Main floor master bedroom features French doors, conveniently leading to the backyard & an updated, full En-suite. A second main floor bedroom off the master is perfect as a den or office, or for use as a 5th bedroom. A completely remodeled powder room completes the downstairs. Upstairs, the secondary bedrooms are generously sized, featuring plush carpet, ceiling fans & sliding doors guiding you to the spacious balcony w/ sunset views from back bedrooms. All this w/ a three-car attached garage w/ epoxy flooring & drop ceiling for even more space. Additional features includ
Location
State CA
County Orange
Direction I-5 S, Exit La Paz Rd., R La Paz Rd., R Paseo de Valencia, R Ericson Way
Interior
Interior Features Balcony, Bar, Granite Counters, Pantry, Recessed Lighting, Stone Counters
Heating Fireplace, Forced Air Unit
Cooling Central Forced Air
Flooring Carpet, Tile
Fireplaces Type FP in Living Room
Fireplace No
Appliance Dishwasher, Disposal, Microwave, 6 Burner Stove, Double Oven
Exterior
Parking Features Direct Garage Access, Garage, Garage - Single Door, Garage - Two Door
Garage Spaces 3.0
Fence Excellent Condition, Privacy
Pool Below Ground, Private
Utilities Available Electricity Connected, Natural Gas Connected, Sewer Connected, Water Connected
View Y/N Yes
Water Access Desc Public
View Neighborhood
Porch Covered, Concrete, Patio
Total Parking Spaces 3
Building
Story 2
Sewer Public Sewer
Water Public
Level or Stories 2
Others
Tax ID 62008329
Special Listing Condition Standard
Read Less Info
Want to know what your home might be worth? Contact us for a FREE valuation!

Our team is ready to help you sell your home for the highest possible price ASAP

Bought with David Stoll Douglas Elliman of California

"My job is to find and attract mastery-based agents to the office, protect the culture, and make sure everyone is happy! "





