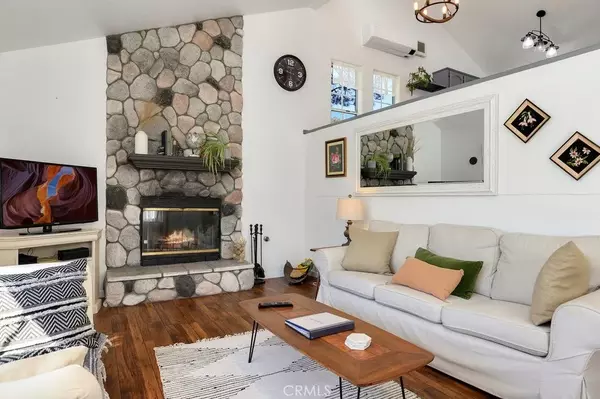$410,000
$389,900
5.2%For more information regarding the value of a property, please contact us for a free consultation.
2 Beds
2 Baths
944 SqFt
SOLD DATE : 08/11/2022
Key Details
Sold Price $410,000
Property Type Single Family Home
Sub Type Detached
Listing Status Sold
Purchase Type For Sale
Square Footage 944 sqft
Price per Sqft $434
MLS Listing ID EV22142522
Sold Date 08/11/22
Bedrooms 2
Full Baths 2
Year Built 1992
Property Sub-Type Detached
Property Description
Adorable 2 bedroom/2 bathroom, 944 Sq Ft cabin ready to be made yours, located in the San Moritz neighborhood for a permanent owner or as a short-term rental! This home features mountain views galore, is fully fenced, and within walking distance of Lake Gregory. The Short Term Rental permit has a year left on it! Fully-furnished or furnishings negotiable. The long sloped driveway leads to the attached 1-car garage and there is a staircase to the front entry. You will be captivated by the natural light, cathedral ceilings with a wooden beam, and a floor-to-ceiling rock fireplace, all adding to the charm and appeal of this immaculate home. Both of the bedrooms have an attached bathroom, there is a Bedroom on the main floor with a slider to the stunning deck with unobstructed forest views. The attached bathroom has a soaking tub with shower attachment and upgraded vanity. Up the staircase is the Dining area and Kitchen which overlooks the Living Room. The beautiful Kitchen offers gorgeous granite counters, on-trend gray cabinetry, subway tile backsplash, stainless steel appliances, and a large stainless steel single basin sink. There is also an included stacked washer and dryer area and a door to the back deck. The 2nd Bedroom is located on the upper level, is spacious, and has its own private balcony - perfect for enjoying quiet mornings or late evenings! The attached bathroom has been upgraded with a resort-like shower with a built-in seat, a glass shower door, tiling, and a stone shower floor. This mountain home is in a Great private location, close to Crestline Village, sh
Location
State CA
County San Bernardino
Zoning CF/RS-14M
Direction Off of Darfo Dr
Interior
Interior Features Balcony, Coffered Ceiling(s), Copper Plumbing Full, Granite Counters, Pantry, Recessed Lighting
Heating Fireplace, Forced Air Unit
Cooling Zoned Area(s), Electric, High Efficiency
Flooring Laminate
Fireplaces Type FP in Living Room, Gas
Fireplace No
Appliance Dishwasher, Disposal, Dryer, Microwave, Refrigerator, Washer, Recirculated Exhaust Fan, Gas Range
Exterior
Parking Features Direct Garage Access, Garage
Garage Spaces 1.0
Fence Chain Link
Utilities Available Electricity Connected
View Y/N Yes
Water Access Desc Public
View Mountains/Hills, Trees/Woods
Roof Type Composition,Asphalt
Accessibility 2+ Access Exits
Porch Deck, Other/Remarks, Patio Open
Total Parking Spaces 3
Building
Story 3
Sewer Public Sewer
Water Public
Level or Stories 3
Others
Special Listing Condition Standard
Read Less Info
Want to know what your home might be worth? Contact us for a FREE valuation!

Our team is ready to help you sell your home for the highest possible price ASAP

Bought with Michael De Perio Kirela Real Estate Co

"My job is to find and attract mastery-based agents to the office, protect the culture, and make sure everyone is happy! "





