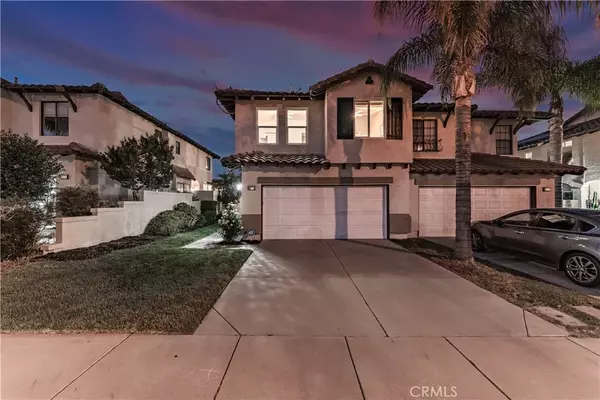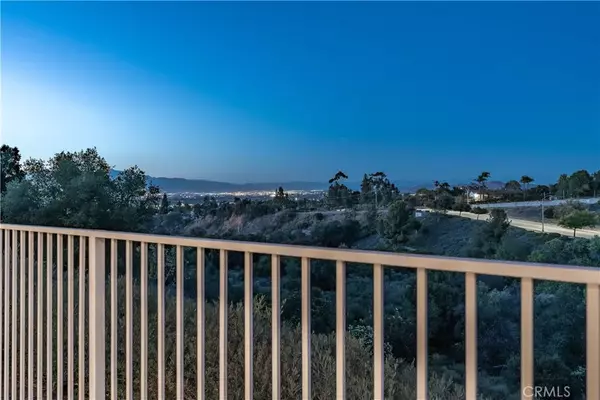$730,000
$699,900
4.3%For more information regarding the value of a property, please contact us for a free consultation.
3 Beds
2.5 Baths
1,684 SqFt
SOLD DATE : 06/17/2022
Key Details
Sold Price $730,000
Property Type Condo
Sub Type All Other Attached
Listing Status Sold
Purchase Type For Sale
Square Footage 1,684 sqft
Price per Sqft $433
MLS Listing ID IG22097521
Sold Date 06/17/22
Style Mediterranean/Spanish
Bedrooms 3
Full Baths 2
Half Baths 1
HOA Fees $98/mo
Year Built 1990
Lot Dimensions 32'x86'x31'x86'
Property Sub-Type All Other Attached
Property Description
Dreaming of a home where you can simply move in and unwind? Stylish and modern, this upgraded Sierra Del Oro residence offers comfortable living in a highly desirable location and highlights panoramas of the Cucamonga and Chino Valley skyline. An exceptional voluminous layout is enhanced by a customized wide-open design to open up all living areas to the kitchen. Luxury abounds inside this fantastic home with distressed hardwood floors paired with 6-inch baseboards, crown moldings, plantation shutters, an entertainment center, modern lighting, and renovated bathrooms. Premium stainless steel appliances, including a 36-inch professional-grade range and hood and a microwave drawer, equip the home chef in the custom kitchen. Bespoke cabinetry pairs with granite countertops and glass backsplash, highlighting the soft-close mechanism and pullout drawers. You will cherish the absolute privacy from the primary suite with only a nature belt behind and overlooking the unobstructed city skyline and mountain views from its exclusive balcony. Vaulted ceilings, black crown moldings, a walking closet, and a redone ensuite bath with premium finishes complete the well-appointed owner's suite. Breathtaking panoramas are admired in the backyard that borders nature surroundings for a serene outdoor setting. Bonus perks include a loft located upstairs, built-in speakers and an entertainment center in the family room, custom draperies, and window treatments. The home is only one exit away from Orange County's main attractions and shopping and just minutes away from freeways, toll roads, express
Location
State CA
County Riverside
Zoning R-1
Direction 91 east freeway>>Green River Road ramp>>Green River Road>>San Simon Dr<
Interior
Interior Features Balcony, Coffered Ceiling(s), Granite Counters, Pantry, Recessed Lighting, Two Story Ceilings
Heating Fireplace, Forced Air Unit
Cooling Central Forced Air, Electric
Flooring Carpet, Tile, Wood
Fireplaces Type FP in Family Room, Gas
Fireplace No
Appliance Dishwasher, Disposal, Microwave, Gas Oven, Gas Range
Laundry Gas, Washer Hookup
Exterior
Parking Features Direct Garage Access, Garage, Garage - Single Door, Garage Door Opener
Garage Spaces 2.0
Fence Good Condition, Wrought Iron, Vinyl
Pool Below Ground, Association, Gunite, Fenced, Filtered
Utilities Available Cable Connected, Electricity Connected, Natural Gas Connected, Phone Connected, Sewer Connected, Water Connected
Amenities Available Picnic Area, Playground, Pool
View Y/N Yes
Water Access Desc Public
View Mountains/Hills, Panoramic, City Lights
Roof Type Tile/Clay
Accessibility Entry Slope < 1 Foot
Porch Concrete, Patio, Patio Open
Total Parking Spaces 4
Building
Story 2
Sewer Public Sewer
Water Public
Level or Stories 2
Others
HOA Name Monterey Village
Tax ID 102771037
Special Listing Condition Standard
Read Less Info
Want to know what your home might be worth? Contact us for a FREE valuation!

Our team is ready to help you sell your home for the highest possible price ASAP

Bought with Lily Jager Millennium Realty Group

"My job is to find and attract mastery-based agents to the office, protect the culture, and make sure everyone is happy! "





