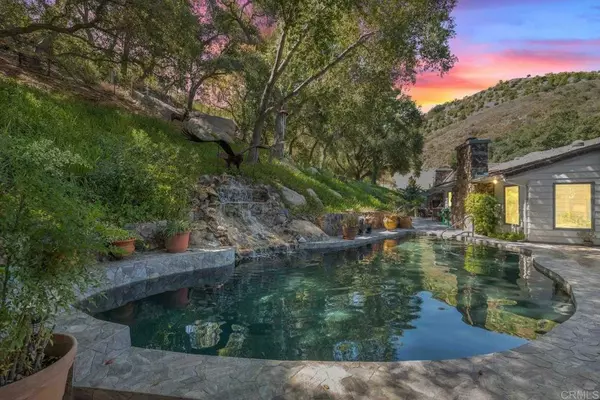$1,000,000
$1,150,000
13.0%For more information regarding the value of a property, please contact us for a free consultation.
3 Beds
2.5 Baths
3,040 SqFt
SOLD DATE : 06/28/2022
Key Details
Sold Price $1,000,000
Property Type Single Family Home
Sub Type Detached
Listing Status Sold
Purchase Type For Sale
Square Footage 3,040 sqft
Price per Sqft $328
MLS Listing ID NDP2204996
Sold Date 06/28/22
Bedrooms 3
Full Baths 2
Half Baths 1
HOA Fees $296/mo
Year Built 1982
Property Sub-Type Detached
Property Description
This property is such a one of a kind! Situated on a full parklike acre, this home sits up against a magnificent oak tree woods with beautiful granite boulders! Cascading waterfall runs into a black bottom pebble tec pool. Stone walls line the walkways and the amazing landscape abounds with color everywhere! The entire back patio is custom stonework with a built in BBQ. The back yard is completely fenced with amazing views of Mt. Palomar! Many upgrades throughout. Great room has a high wood beamed ceiling with a huge stone fireplace, many built in cupboards and cabinets, Pella windows with vanishing screens, New plank flooring throughout, Large kitchen has granite counter tops, with a quaint brick fireplace in the breakfast nook, a new Kitchen Aid 5 burner stovetop, Skylights and solar tubes brighten up the common areas and hallways. Spacious master suite has many custom built in cabinets and drawers, His and Hers walk in closets, Master bath floor has an entire thermostat controlled heating system, a free standing tub, dual vanities, and a beautiful tiled shower. Safe in storage closet is included. Extra Crafts/Sewing Room could be used as office, Garage is lined with custom cabinets and butcher block work bench, Epoxied flooring, and room for 2 cars and separate garage area with door for a golf cart. New automatic garage door openers, There is a full emergency Generac power system that will service the entire house! Leased Solar system, There are over $130,000 in recent upgrades! Located in the prestigious Pauma Valley Country Club, this home is situated at the end of a c
Location
State CA
County San Diego
Zoning Residentia
Direction Enter through main security gate on Hwy 76. Go down Pauma Valley Drive past tennic courts to left on Wiskon Way to right on paauwe Dr. Home is on left.
Interior
Interior Features Beamed Ceilings, Granite Counters
Cooling Central Forced Air
Fireplaces Type Great Room, Kitchen, Raised Hearth
Fireplace No
Appliance Dishwasher, Disposal, Water Softener
Exterior
Garage Spaces 2.0
Pool Below Ground, Black Bottom, Waterfall
Amenities Available Guard
View Y/N Yes
Water Access Desc Public
View Mountains/Hills, Pool, Trees/Woods
Porch Patio
Total Parking Spaces 2
Building
Story 1
Water Public
Level or Stories 1
Schools
School District Valley Center-Pauma Unified Dist
Others
HOA Name Pauma Valley Country Club
Special Listing Condition Standard
Read Less Info
Want to know what your home might be worth? Contact us for a FREE valuation!

Our team is ready to help you sell your home for the highest possible price ASAP

Bought with Jill Thorburn Thorburn & Associates

"My job is to find and attract mastery-based agents to the office, protect the culture, and make sure everyone is happy! "





