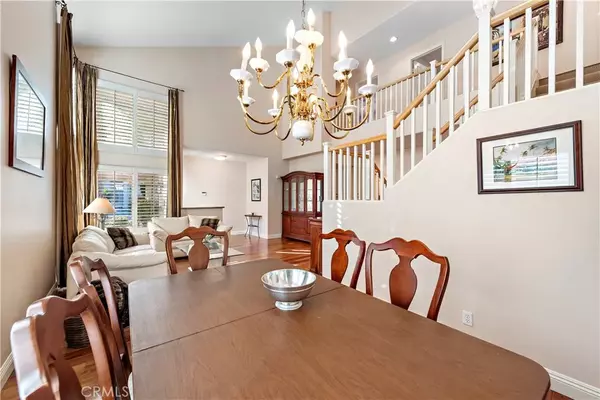$1,375,000
$1,299,900
5.8%For more information regarding the value of a property, please contact us for a free consultation.
4 Beds
3 Baths
2,679 SqFt
SOLD DATE : 07/22/2022
Key Details
Sold Price $1,375,000
Property Type Single Family Home
Sub Type Detached
Listing Status Sold
Purchase Type For Sale
Square Footage 2,679 sqft
Price per Sqft $513
Subdivision Village Niguel Homes Ii (Vnm2)
MLS Listing ID OC22122259
Sold Date 07/22/22
Style Traditional
Bedrooms 4
Full Baths 3
HOA Fees $70/mo
Year Built 1997
Property Sub-Type Detached
Property Description
Just as short walk to Laguna Niguel Elementary School, parks, and more from this 4 bedroom plus bonus room, 3 bathroom classic Southern Californian home. Easy-care front yard, 3-car garage with epoxy flooring, and updated paver stone driveway welcome you to a bright, spacious home featuring beautiful turn-key living areas, engineered hardwood floors, wood plantation shutters, and soaring ceilings. Enjoy a formal dining room, an eat-in kitchen with granite Countertops, ample storage, natural light, an island, and a family room with a gas fireplace, wood mantle and custom sound system. Discover more storage in the large interior laundry room with a wash counter, sink and new travertine flooring. The downstairs bedroom is office-ready with built-in desk space and cabinets. The master suite has his-and-hers walk-in closets and an elegant master bath with a glass walk-in shower, exquisite flooring and separate tub. All the bedroom closets have custom professional built-ins providing top shelf elegance. Recessed and accent light through out this beautiful home brings it to life in the evenings. The backyard features high stone fencing on all sides, pergola, and stone patio that matches the driveway. The elevated rear garden space offers privacy and endless potential. This must-see home has been meticulously maintained and is in the highly-rated Capistrano Unified School District.
Location
State CA
County Orange
Direction Moulton Pkwy North past Aliso Creek Road to Steffy Dr.
Interior
Interior Features Balcony, Granite Counters, Living Room Balcony, Recessed Lighting, Two Story Ceilings
Heating Forced Air Unit
Cooling Central Forced Air
Flooring Wood, Other/Remarks
Fireplaces Type FP in Living Room
Fireplace No
Appliance Dishwasher, Microwave, Double Oven, Gas Range
Laundry Gas & Electric Dryer HU
Exterior
Parking Features Direct Garage Access, Garage - Three Door
Garage Spaces 3.0
Fence Masonry
Utilities Available Electricity Connected, Natural Gas Connected, Phone Connected, Sewer Connected, Water Connected
View Y/N Yes
Water Access Desc Public
View Mountains/Hills, Neighborhood
Roof Type Spanish Tile
Porch Covered, Stone/Tile, Patio Open
Total Parking Spaces 3
Building
Sewer Public Sewer
Water Public
Others
HOA Name Village Niguel 2
Special Listing Condition Standard
Read Less Info
Want to know what your home might be worth? Contact us for a FREE valuation!

Our team is ready to help you sell your home for the highest possible price ASAP

Bought with Tracey Kirk-Johnson Keller Williams OC Coastal Realty

"My job is to find and attract mastery-based agents to the office, protect the culture, and make sure everyone is happy! "





