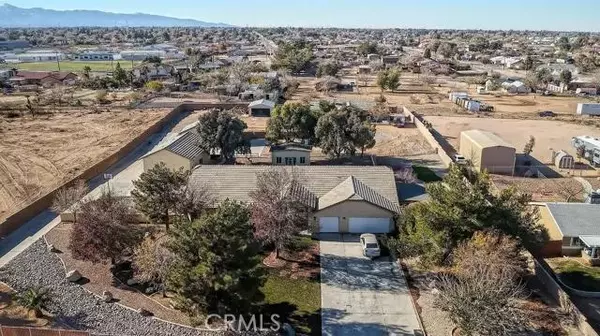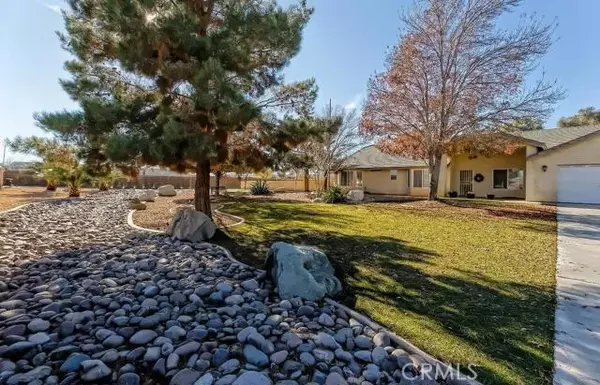$950,000
$980,000
3.1%For more information regarding the value of a property, please contact us for a free consultation.
6 Beds
5 Baths
4,285 SqFt
SOLD DATE : 06/21/2022
Key Details
Sold Price $950,000
Property Type Townhouse
Sub Type Townhome
Listing Status Sold
Purchase Type For Sale
Square Footage 4,285 sqft
Price per Sqft $221
MLS Listing ID 541671
Sold Date 06/21/22
Bedrooms 6
Full Baths 5
Year Built 2001
Lot Dimensions buyer to verify
Property Sub-Type Townhome
Property Description
Are you looking for MULTI FAMILY LIVING or RENTAL INCOME possibilities? LOOK NO MORE. Within the city limits of Hesperia, 2 homes and 1100 ft permitted structure well situated over privately gated 1.5 acres. The location allows for convenience of public utilities, shopping, schools, restaurants and access to the 15 freeway. The beautiful upgraded main home offers 3037 sq ft of living space. The great room focal point is a custom stone fireplace with insert to warm the space and the ceilings at there highest point reaching 20 ft. Plenty of windows for natural light. A beautiful recently upgraded large custom kitchen, granite countertops, plenty of cabinetry, pantry, wine cooler for wine enthusiasts. The 4 bedrooms are very spacious and include roomy closet space. No need to share baths in this home. There are 3 full baths. One bath serves as a Jack and Jill with double sinks between bd 1 and 2. Bd. 3 is located at the other side of the home with its own dedicated upgraded full bath. Indoor laundry spacious enough to accommodate large appliances. Finally, the large 4th and main bd with coffered ceilings and stunning custom luxury spa like bath(upgraded just a year ago) Another additional room for dedicated office or study. The attached 3 car garage is completely finished and insulated. The outdoor rear area of the main home can facilitate an array of entertainment events. Perfect for memorable gatherings and special events such as weddings, birthday bashes, the possibilities are endless when you are enjoying your outdoor-indoor smoke house complete with a Wolf 6 burner 24 in
Location
State CA
County San Bernardino
Zoning Residentia
Direction 11th to Mauna Loa - south on 10th st Cross Street: Mauna Loa.
Interior
Interior Features Pantry
Cooling Central Forced Air
Flooring Other/Remarks
Fireplaces Type FP in Living Room, Gas Starter
Fireplace No
Appliance Dishwasher, Disposal, Microwave, Range/Oven, Refrigerator
Exterior
Parking Features Garage Door Opener
Garage Spaces 8.0
Fence Wrought Iron
View Y/N Yes
Water Access Desc Public
View Desert
Roof Type Tile/Clay
Accessibility Disability Features
Porch Covered
Total Parking Spaces 8
Building
Story 1
Sewer Conventional Septic
Water Public
Level or Stories 1
Others
Special Listing Condition Standard
Read Less Info
Want to know what your home might be worth? Contact us for a FREE valuation!

Our team is ready to help you sell your home for the highest possible price ASAP

Bought with Jacqueline Saker Diego Dominguez, Broker

"My job is to find and attract mastery-based agents to the office, protect the culture, and make sure everyone is happy! "





