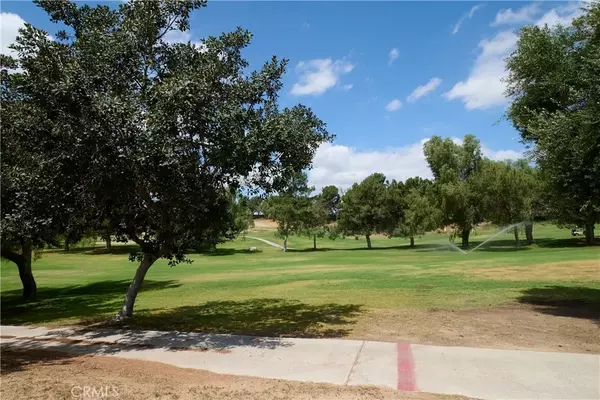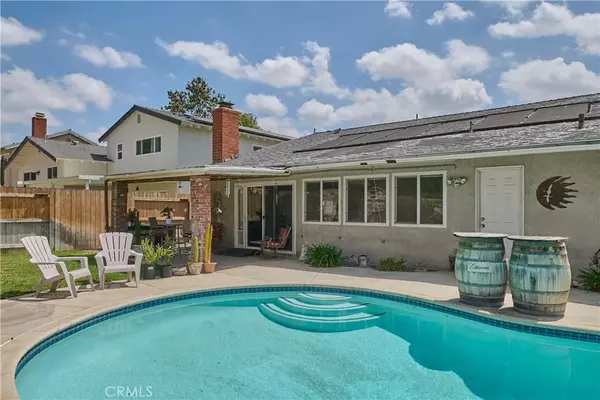$710,000
$649,999
9.2%For more information regarding the value of a property, please contact us for a free consultation.
3 Beds
2 Baths
1,623 SqFt
SOLD DATE : 05/31/2022
Key Details
Sold Price $710,000
Property Type Single Family Home
Sub Type Detached
Listing Status Sold
Purchase Type For Sale
Square Footage 1,623 sqft
Price per Sqft $437
MLS Listing ID OC22078817
Sold Date 05/31/22
Bedrooms 3
Full Baths 2
Year Built 1963
Property Sub-Type Detached
Property Description
PRIDE OF OWNERSHIP is evident in every detail of this SINGLE STORY, SPARKLING POOL HOME with views of the CRESTA VERDE GOLF COURSE. The KITCHEN was tastefully designed with the CHEF ENTHUSIAST in mind. Custom Wood Cabinets, Double Ovens, Built-In Stove, Microwave and Maximum Counter Space allow for ease of food prep. For added Functionality, the Kitchen and sit down Breakfast Bar open up to the spacious dining & living room, which makes for a perfect place to entertain friends & family. Engineered wood floors, a cozy fireplace and ample natural light by way of tempered glass windows/sliding glass door in the sizable living room are a major plus for gatherings or simply relaxing. The elegant Crown Molding creates an eye-catching transition between the walls and ceiling. Thanks to California's mild climate, you can enjoy the low maintenance backyard, lush and mature evergreen golf course landscape and inviting pool year round. Chirping birds and a gentle breeze create a serene and relaxing outdoor experience. After a long day, you can retreat to your spacious and secluded Master En-Suite. The Master Bath has been elegantly remodeled with a Spa Like Shower, Glass Vessel Sink and Radiant Heated Floors. Two additional bedrooms and another full bath make this the ideal floor plan. For Peace of Mind, there is a Home Security System that is monitored by ADT every aspect of this home has been lovingly and meticulously considered. Just a short distance away you have shopping, dining, the 15, 91 & 71 freeways and Ontario Airport. This property truly is an Entertainer's & Family Dream
Location
State CA
County Riverside
Zoning R1096
Direction HOME IS LOCATED BETWEEN CRESTA RD AND MARIPOSA DR/DEL NORTE DR
Interior
Interior Features Granite Counters, Recessed Lighting
Heating Forced Air Unit
Cooling Central Forced Air
Flooring Carpet, Stone, Wood
Fireplaces Type FP in Family Room
Fireplace No
Appliance Dishwasher, Microwave, Double Oven
Exterior
Parking Features Garage
Garage Spaces 2.0
Pool Below Ground, Private
Utilities Available Cable Available, Electricity Connected, Natural Gas Connected, Phone Available, Sewer Connected
View Y/N Yes
Water Access Desc Public
View Golf Course
Roof Type Composition
Total Parking Spaces 2
Building
Story 1
Sewer Public Sewer
Water Public
Level or Stories 1
Others
Special Listing Condition Standard
Read Less Info
Want to know what your home might be worth? Contact us for a FREE valuation!

Our team is ready to help you sell your home for the highest possible price ASAP

Bought with Sofia Delgado First Team Real Estate

"My job is to find and attract mastery-based agents to the office, protect the culture, and make sure everyone is happy! "





