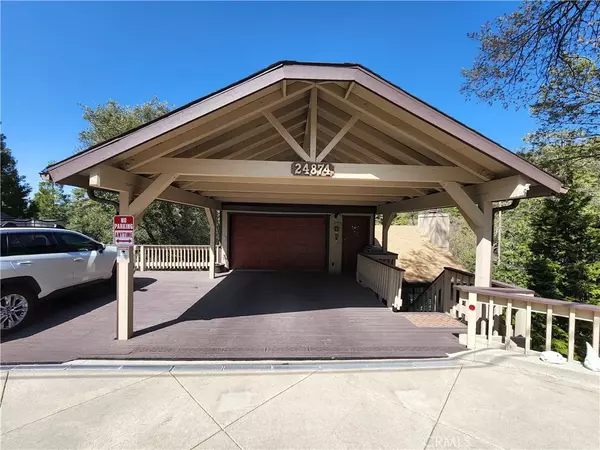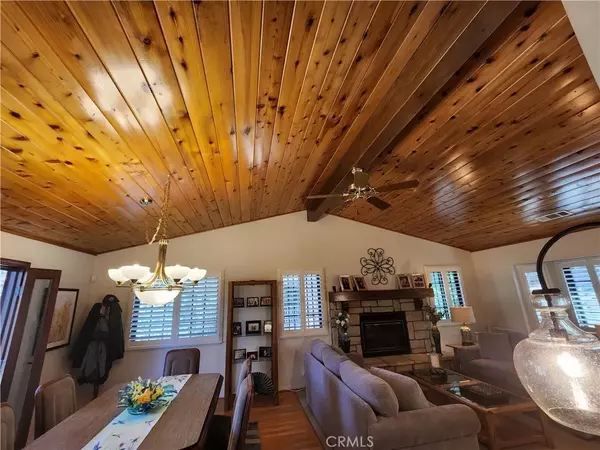$496,000
$496,000
For more information regarding the value of a property, please contact us for a free consultation.
3 Beds
2.5 Baths
1,980 SqFt
SOLD DATE : 07/26/2022
Key Details
Sold Price $496,000
Property Type Single Family Home
Sub Type Detached
Listing Status Sold
Purchase Type For Sale
Square Footage 1,980 sqft
Price per Sqft $250
MLS Listing ID HD22081664
Sold Date 07/26/22
Bedrooms 3
Full Baths 2
Half Baths 1
Year Built 1987
Property Sub-Type Detached
Property Description
Beautiful Well Kept Home with Plenty of Premium Parking!! This home has so much to offer starting when you pull up with all the parking available for you, from the 1-car garage to the car port, to the huge deck that can support an RV or more multiple vehicles. When you enter the home, you walk into the living room, the first thing to catch your eye is the gorgeous wood ceilings in the living room & dining room, as you move into the dining room you will see the upgraded back door leading out to the enjoyable deck with a view of the treetops. Making your way around you come into the large kitchen with a Center Island with a place to eat and equipped with Black Appliances, a comfortable family room and a half bath with a laundry room will finish off this floor. As you make your way downstairs you have the 3 bedrooms (1 is currently being used as an office) and 2 full bathrooms. Two of the bedrooms have Walk-In Closets and the 3rd bedroom has plenty of Closet Space and a Built-in Bed and Cabinetry. The Master Bathroom comes with a Jetted Tub and Stand-Alone Shower with Storage Cutouts and Couple Seats. As you make your way out the back of the home you have 3 Different Decks; the one off the dining room, one off two of the bedrooms and one below where the buildup/storage area is. As you go out the front door there is another deck with a storage shed & storage area under the upper decking. Here is a list of what the Sellers have improved over approximately the last 3 years; New Plantation Shutters on all upstairs Windows, New Double Pane Windows for all East & South facing upstai
Location
State CA
County San Bernardino
Zoning CF/RS-14M
Direction From Lake Dr. Head South on Lake Gregory Dr. to Nestal Ct, Left to Nesthorn Dr. Right to Faulhorn Dr. Follow it to you come to the split, make a left (Faulhorn Dr.) to PIQ on the left.
Interior
Interior Features Beamed Ceilings
Heating Forced Air Unit
Cooling Central Forced Air
Flooring Carpet, Laminate, Tile, Wood
Fireplaces Type FP in Living Room
Fireplace No
Appliance Dishwasher, Disposal, Microwave, Gas Oven, Gas Range
Exterior
Parking Features Direct Garage Access, Garage - Single Door
Garage Spaces 1.0
Utilities Available Electricity Connected, Natural Gas Connected, Sewer Connected, Water Connected
View Y/N Yes
Water Access Desc Public
View Trees/Woods
Roof Type Composition
Porch Deck
Total Parking Spaces 5
Building
Story 3
Sewer Public Sewer
Water Public
Level or Stories 3
Others
Special Listing Condition Standard
Read Less Info
Want to know what your home might be worth? Contact us for a FREE valuation!

Our team is ready to help you sell your home for the highest possible price ASAP

Bought with ANA PEREZ COLDWELL BANKER REALTY

"My job is to find and attract mastery-based agents to the office, protect the culture, and make sure everyone is happy! "





