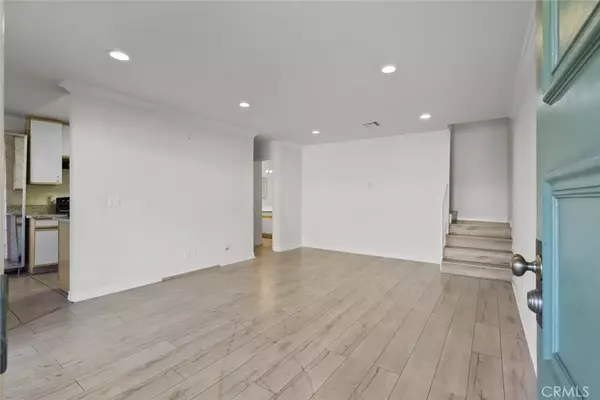$535,000
$535,000
For more information regarding the value of a property, please contact us for a free consultation.
2 Beds
2 Baths
956 SqFt
SOLD DATE : 06/14/2022
Key Details
Sold Price $535,000
Property Type Condo
Sub Type All Other Attached
Listing Status Sold
Purchase Type For Sale
Square Footage 956 sqft
Price per Sqft $559
MLS Listing ID GD22085408
Sold Date 06/14/22
Bedrooms 2
Full Baths 2
HOA Fees $330/mo
Year Built 1973
Property Sub-Type All Other Attached
Property Description
In the heart of the beautiful city of Glendale resides a charming two-story condo! Set within a charming complex with one unit below, recessed lights illuminate a bright living room with laminate floors throughout the unit, sliding door access out the mini terrace overlooking the courtyard, and crown molding to elevate this relaxed entertaining space. Stone tile floor is installed in the dainty dining room before branching into the kitchen featuring built-in cabinetry, built-in appliances, and glossy granite countertops, allowing plenty of space for crafting culinary creations. The first floor includes a convenient in unit laundry area with a brand-new washer in the closet and a full guest bathroom. Venture upstairs to be greeted by two sets of brand-new built-in closets for additional storage, a large main bathroom, and well-sized bedrooms fitted with closets space plus a walk-in closet for the primary bedroom. Plenty of storage space is found on the second floor as central air and heat keep the home at a comfortable temperature. As part of an HOA, residents enjoy an exercise room, an open barbeque area with room for outdoor dining and small parties, plus a glittering large pool that's perfect for making a splash in during those hot summer months. Additionally, this unit is provided with two assigned packing space with two large storage units above the parking, a common laundry room in the building, on-site manager, hot and cold water are included in HOA. Close proximity to Glendale High School, Glendale Adventist Hospital and major freeways, shopping, and entertainment!
Location
State CA
County Los Angeles
Zoning GLR4*
Direction East of S Verdugo Rd; Between E Wilson Ave and E Broadway
Interior
Interior Features Recessed Lighting
Cooling Central Forced Air
Flooring Laminate
Fireplace No
Appliance Gas Oven
Exterior
Parking Features Assigned
Pool Below Ground, Community/Common
Amenities Available Controlled Access, Hot Water, Barbecue, Pool
View Y/N Yes
Water Access Desc Public
Porch Patio Open
Building
Sewer Public Sewer
Water Public
Others
HOA Name Sinclair Gardens
Special Listing Condition Standard
Read Less Info
Want to know what your home might be worth? Contact us for a FREE valuation!

Our team is ready to help you sell your home for the highest possible price ASAP

Bought with Vahe Saginian Markarian Realty

"My job is to find and attract mastery-based agents to the office, protect the culture, and make sure everyone is happy! "






