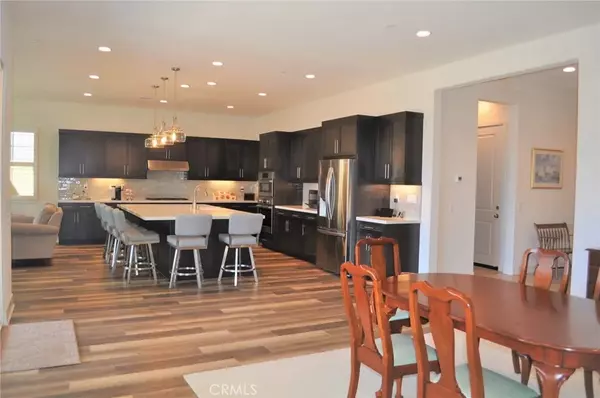$795,000
$799,000
0.5%For more information regarding the value of a property, please contact us for a free consultation.
3 Beds
3 Baths
2,639 SqFt
SOLD DATE : 06/06/2022
Key Details
Sold Price $795,000
Property Type Single Family Home
Sub Type Detached
Listing Status Sold
Purchase Type For Sale
Square Footage 2,639 sqft
Price per Sqft $301
MLS Listing ID IG22052933
Sold Date 06/06/22
Bedrooms 3
Full Baths 3
HOA Fees $328/mo
Year Built 2021
Property Sub-Type Detached
Property Description
Welcome to Terramor. One of So Calif highly acclaimed new planned communities. It is a mixture of family home neighborhoods and senior home neighborhoods. This immaculate single story home is located in the Senior Community of Oakton. This home is only 14 months old & it is like new, except that the landscaping is in, hardscaping is in, rain gutters with downspout into the drainage system. The extras are already paid for. Single family home living with the newest amenities. This spacious 2,639 sf home offers an open floor plan to enjoy California living. The 16 foot Stacking glass door opens from the dining room into the California Room. It is like bringing in the out doors in this covered out door room with ceiling fan, gas fireplace, and TV hook-ups. Enjoy relaxing on the patio, looking out onto the hills and mountains. The kitchen is loaded with cabinets, pots and pan drawers, all Bosch appliances, abundance of Quartz counters, and a very large center island for casual eating or serving a Thanksgiving dinner. The Primary Bedroom has walls of windows for lighting and room for all you furniture. The attached bathroom with double sink, a wall of mirror, quartz counters, and a separate 6 ft vanity. The glass walk-in shower with built-in bench makes for comfortable showering. And of course a very large walk-in closet. On the other side of the home is an individual bedroom and hall bath. Next to that is full self contained suite with a bedroom, 3/4 bathroom, and an additional room that can be an office or used as a den. Perfect for visiting guests and grandchildren. This home
Location
State CA
County Riverside
Direction Temescal Cyn Rd and turn into Terramor Dr. Drive up to Plateau wy trn left, trn rt on Crestley dr to Ambling
Interior
Interior Features Pantry
Heating Forced Air Unit
Cooling Central Forced Air, Whole House Fan
Flooring Linoleum/Vinyl
Fireplaces Type Patio/Outdoors, Gas
Fireplace No
Appliance Dishwasher, Disposal, Microwave, Gas Oven, Gas Stove, Gas Range
Laundry Gas
Exterior
Parking Features Direct Garage Access, Garage Door Opener, Golf Cart Garage
Garage Spaces 3.0
Fence New Condition, Vinyl
Pool Association
Utilities Available Electricity Connected, Natural Gas Connected, Sewer Connected, Water Connected
Amenities Available Banquet Facilities, Bocce Ball Court, Guard, Gym/Ex Room, Hiking Trails, Meeting Room, Outdoor Cooking Area, Picnic Area, Playground, Barbecue, Fire Pit, Pool
View Y/N Yes
Water Access Desc Public
View Mountains/Hills
Roof Type Concrete
Porch Covered, Concrete, Patio, Arizona Room
Total Parking Spaces 3
Building
Sewer Public Sewer
Water Public
Others
HOA Name Terramor Community Associ
Restrictions Other/Remarks
Special Listing Condition Standard
Read Less Info
Want to know what your home might be worth? Contact us for a FREE valuation!

Our team is ready to help you sell your home for the highest possible price ASAP

Bought with Cherrice LaCour RUMFORD AND SMITH REALTY GROUP

"My job is to find and attract mastery-based agents to the office, protect the culture, and make sure everyone is happy! "





