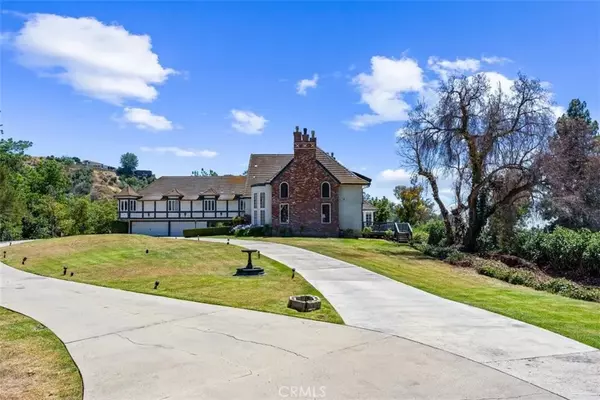$2,500,000
$2,599,000
3.8%For more information regarding the value of a property, please contact us for a free consultation.
7 Beds
8 Baths
6,101 SqFt
SOLD DATE : 10/20/2022
Key Details
Sold Price $2,500,000
Property Type Single Family Home
Sub Type Detached
Listing Status Sold
Purchase Type For Sale
Square Footage 6,101 sqft
Price per Sqft $409
MLS Listing ID PW22139825
Sold Date 10/20/22
Style Custom Built,Tudor/French Normandy
Bedrooms 7
Full Baths 8
Year Built 1981
Property Sub-Type Detached
Property Description
Welcome first time to the market 365 East Road! This home is designed for both intimate family living and large group gatherings. This beautiful Tudor style, custom-built home is situated on top of a large corner lot with stunning views of the historic Hacienda Golf Course, canyon views, and city lights from nearly every room. Step into a large Foyer with inlaid tile floors and twenty-foot-high ceilings. Take-in the beautiful, curved staircase, formal dining room, and family room with a brick fireplace, while viewing the backyard and the city/hills through the large custom window with one bedroom, full bathroom, and powder room located downstairs. The impressive dine-in kitchen will inspire any home chef with rich, dark cabinets, tile countertops, breakfast nook, a large pantry, and separate butlers pantry. Upstairs, your personal retreat has amazing views from two private decks, fireplace, walk-in closet, sliding mirror closets, and master bath with an oversized shower and Jacuzzi tub. Down the hall you have a separate laundry room and three bedrooms, two bathrooms and a loft. Next, imagine you and your friends gathered in the breathtaking bonus room with a fireplace, full wet bar, storage, and a powder bathroom. Dramatic grounds offer leisurely outdoor living, but can also effortlessly host hundreds of guests with ease, who can then gather and enjoy the viewing deck, gazebo, above ground pool, spa, guest house with bathroom, living area, kitchen and more. The 4-car garage, and circular driveway provide an abundance of parking. The idyllic lifestyle awaits you, so why just
Location
State CA
County Los Angeles
Community Horse Trails
Zoning LHRA1*
Direction Hacienda Rd. and East Rd.
Interior
Interior Features Attic Fan, Balcony, Bar, Living Room Deck Attached, Pantry, Recessed Lighting
Heating Forced Air Unit
Cooling Central Forced Air
Flooring Carpet, Wood
Fireplaces Type FP in Family Room, FP in Living Room, FP in Primary BR, Bonus Room
Fireplace No
Exterior
Parking Features Gated, Garage - Two Door
Garage Spaces 4.0
Fence Wrought Iron
Pool Above Ground, Private
View Y/N Yes
Water Access Desc Public
View Golf Course, Mountains/Hills, Neighborhood, City Lights
Porch Patio, Patio Open
Building
Story 1
Sewer Conventional Septic
Water Public
Level or Stories 1
Others
Special Listing Condition Standard
Read Less Info
Want to know what your home might be worth? Contact us for a FREE valuation!

Our team is ready to help you sell your home for the highest possible price ASAP

Bought with Maria Alonso Remax Innovative

"My job is to find and attract mastery-based agents to the office, protect the culture, and make sure everyone is happy! "






