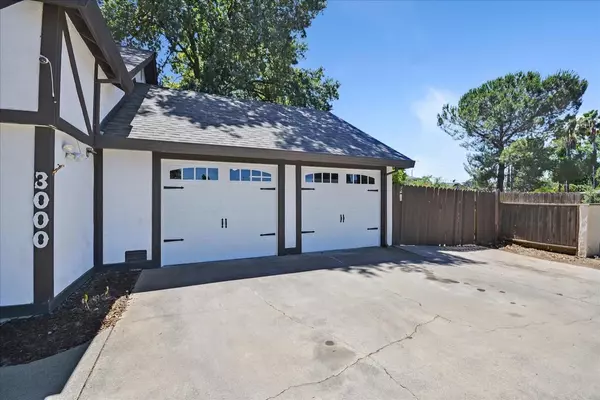$800,000
$725,000
10.3%For more information regarding the value of a property, please contact us for a free consultation.
3 Beds
2 Baths
2,517 SqFt
SOLD DATE : 07/13/2022
Key Details
Sold Price $800,000
Property Type Single Family Home
Sub Type Single Family Residence
Listing Status Sold
Purchase Type For Sale
Square Footage 2,517 sqft
Price per Sqft $317
Subdivision Del Norte Woods
MLS Listing ID 222072254
Sold Date 07/13/22
Bedrooms 3
Full Baths 2
HOA Y/N No
Year Built 1975
Lot Size 0.600 Acres
Acres 0.6
Property Sub-Type Single Family Residence
Source MLS Metrolist
Property Description
Look no further! Located a block from the Del Norte Swimming & Tennis club, this home is an entertainer's delight! Graced in the spring of 2022 with a new roof, new windows and garaged doors which added to the street appeal. The lot boasts of .6 of an acre and includes a separate guest house, pool-spa, and a regulation-size lighted tennis/sports court. This 3 bedroom/2 bath, two-story home has an ideal layout, with two spacious bedrooms, a full bathroom, oversized and updated kitchen-family room, a formal dining area, and a living room with fireplace & laundry room on the first floor. Upstairs is the master suite with a huge walk-in closet, abundant storage, full bathroom, spacious library/loft w/a wet bar, and an enclosed workout/office space. The property is safely nestled in a cul-de-sac and has RV access for boat/trailer storage along with several storage sheds out of sight from the street and yard
Location
State CA
County Sacramento
Area 10821
Direction Off of Robertson Avenue between Norris and Becerra.
Rooms
Guest Accommodations Yes
Master Bathroom Tub w/Shower Over
Master Bedroom Walk-In Closet
Living Room Cathedral/Vaulted, Other
Dining Room Dining/Family Combo, Space in Kitchen, Dining/Living Combo
Kitchen Breakfast Area, Other Counter
Interior
Interior Features Cathedral Ceiling, Storage Area(s), Open Beam Ceiling
Heating Central, Natural Gas
Cooling Central, Window Unit(s)
Flooring Carpet, Laminate, Vinyl
Fireplaces Number 2
Fireplaces Type Living Room, Free Standing
Appliance Hood Over Range, Dishwasher, Disposal, Microwave, Free Standing Electric Range
Laundry Cabinets, Ground Floor, Inside Room
Exterior
Exterior Feature Balcony
Parking Features Attached, Garage Door Opener, Garage Facing Front, Guest Parking Available
Garage Spaces 2.0
Fence Back Yard, Fenced
Pool Built-In, Pool/Spa Combo, Gas Heat, Gunite Construction
Utilities Available Public, Internet Available, Natural Gas Available, Natural Gas Connected
View Other
Roof Type Composition
Topography Level,Trees Few
Street Surface Asphalt
Porch Covered Patio
Private Pool Yes
Building
Lot Description Auto Sprinkler F&R, Court, Cul-De-Sac, Curb(s)/Gutter(s), Shape Irregular, Landscape Back, Landscape Front
Story 2
Foundation Slab
Builder Name George Holland
Sewer In & Connected, Public Sewer
Water Meter on Site, Water District, Public
Architectural Style Tudor
Schools
Elementary Schools San Juan Unified
Middle Schools San Juan Unified
High Schools San Juan Unified
School District Sacramento
Others
Senior Community No
Tax ID 269-0030-033-0000
Special Listing Condition None
Pets Allowed Yes, Cats OK, Dogs OK
Read Less Info
Want to know what your home might be worth? Contact us for a FREE valuation!

Our team is ready to help you sell your home for the highest possible price ASAP

Bought with Lyon RE Natomas
"My job is to find and attract mastery-based agents to the office, protect the culture, and make sure everyone is happy! "






