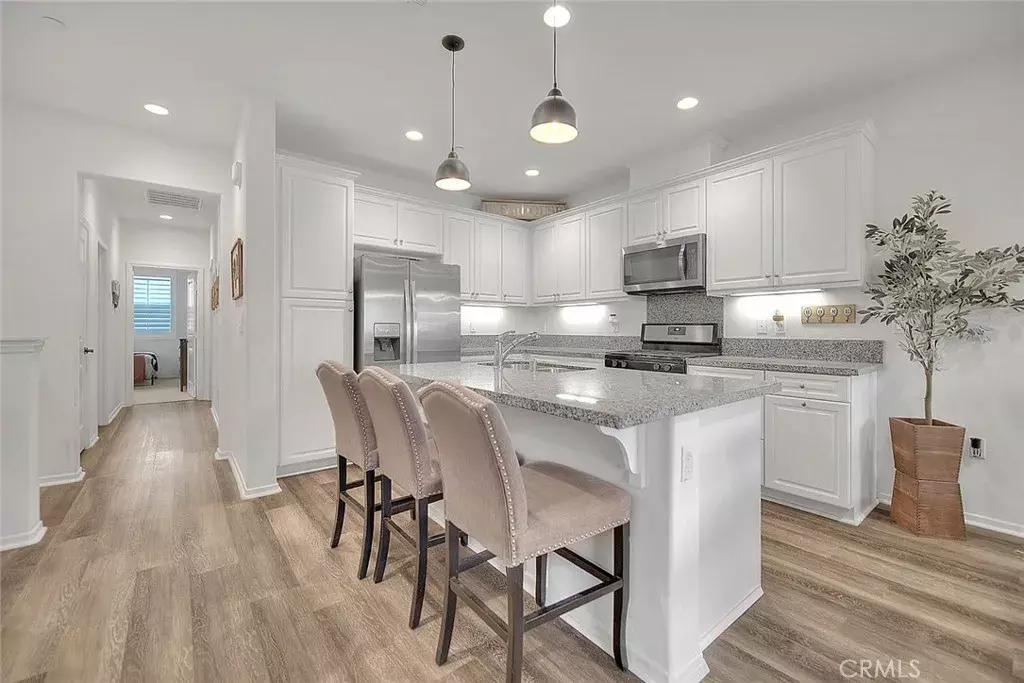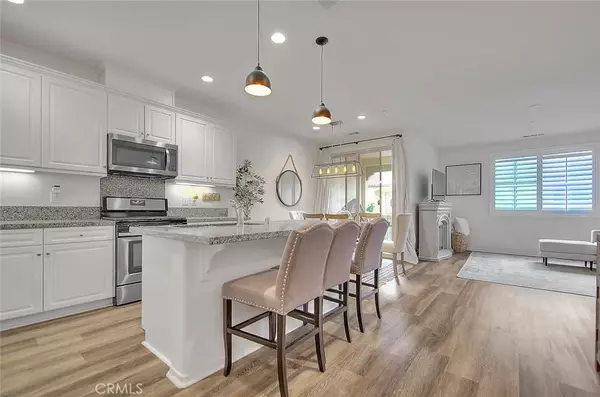$549,000
$549,800
0.1%For more information regarding the value of a property, please contact us for a free consultation.
2 Beds
2 Baths
1,463 SqFt
SOLD DATE : 07/12/2022
Key Details
Sold Price $549,000
Property Type Condo
Sub Type All Other Attached
Listing Status Sold
Purchase Type For Sale
Square Footage 1,463 sqft
Price per Sqft $375
MLS Listing ID CV22115899
Sold Date 07/12/22
Style Traditional
Bedrooms 2
Full Baths 2
HOA Fees $165/mo
Year Built 2017
Property Sub-Type All Other Attached
Property Description
Nicely upgraded 2 bedroom/2 bath condo located in the Brookfield Ontario Ranch Community. Courtyard front entry leads to the downstairs bonus room. Multiple uses for this space include home office, den or play room. Open floor plan located on the 2nd floor has a "great room" design. The kitchen shows light and bright with white cabinetry, granite counters, a generously sized center island with bar top dining, a nicely sized living space and dining area. A private balcony is accessed from the dining room. Convenient indoor laundry (stackable set included) is located on the 2nd level. Guest and primary bathroom both have contemporary white vanities with granite counters. The primary bedroom features a walk in closet & the primary bath features a dual sink vanity and walk in shower. The barn door adds a decorative touch plus creates privacy. Decorative shiplap has been used in the primary bathroom and the downstairs entry hall. Other notables: Shutters in both bedrooms, living and bonus rooms, luxury vinyl flooring everywhere with exception of neutral carpeting that is on the stairs and both bedrooms. Upgraded lighting fixtures in dining area and both bathrooms, tankless water heater, large storage underneath the stairs and accessed from the downstairs hallway. The hoa amenities include multiple pools, Club House that can be used with a paid rental fee, barbecue grills, multiple parks, fire pits & playgrounds. Tastefully done pavers are used in the driveway that lead to the unit garages. This unit has a 2 car tandem garage. A short drive to the 60 freeway and neighborhood shop
Location
State CA
County San Bernardino
Direction E/Archibald N/Ontario Ranch
Interior
Interior Features Balcony, Granite Counters
Heating Forced Air Unit
Cooling Central Forced Air
Flooring Carpet, Linoleum/Vinyl
Fireplace No
Appliance Dishwasher, Disposal, Dryer, Microwave, Refrigerator, Washer
Exterior
Parking Features Tandem, Garage - Single Door
Garage Spaces 2.0
Pool Community/Common, Association
Utilities Available Sewer Connected
Amenities Available Playground, Barbecue, Fire Pit, Pool
View Y/N Yes
Water Access Desc Public
Roof Type Concrete,Tile/Clay
Porch Patio Open
Total Parking Spaces 2
Building
Story 2
Sewer Public Sewer
Water Public
Level or Stories 2
Others
HOA Name Brookfield Ontario
Acceptable Financing Cash, Cash To New Loan, Submit
Listing Terms Cash, Cash To New Loan, Submit
Special Listing Condition Standard
Read Less Info
Want to know what your home might be worth? Contact us for a FREE valuation!

Our team is ready to help you sell your home for the highest possible price ASAP

Bought with David Rankin R.B. Haley, Inc

"My job is to find and attract mastery-based agents to the office, protect the culture, and make sure everyone is happy! "





