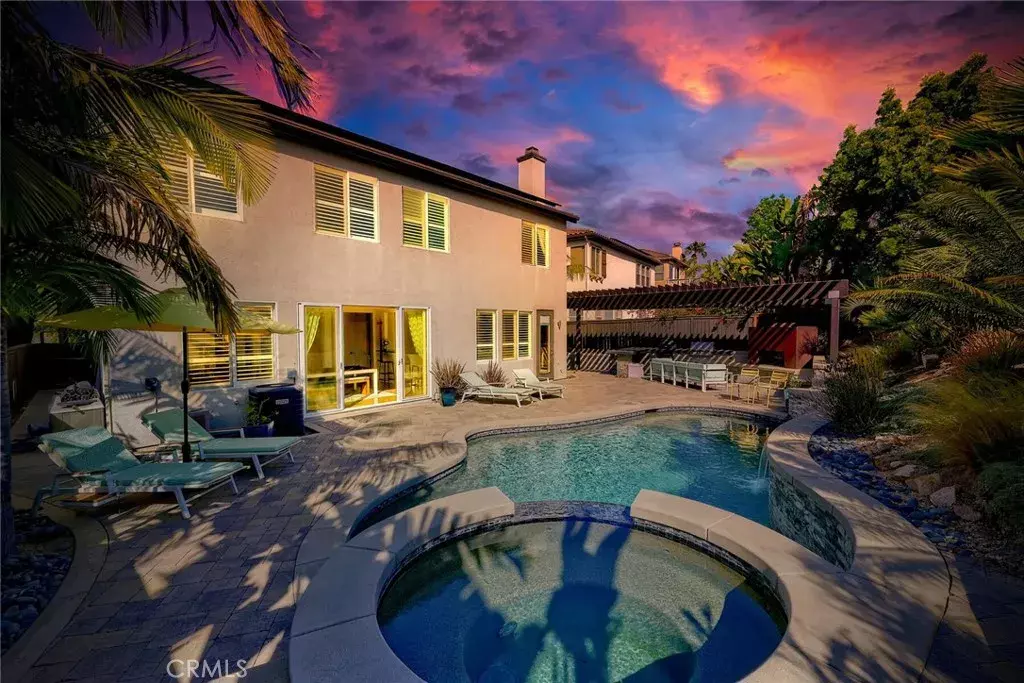$1,625,000
$1,699,000
4.4%For more information regarding the value of a property, please contact us for a free consultation.
4 Beds
3 Baths
2,742 SqFt
SOLD DATE : 06/30/2022
Key Details
Sold Price $1,625,000
Property Type Single Family Home
Sub Type Detached
Listing Status Sold
Purchase Type For Sale
Square Footage 2,742 sqft
Price per Sqft $592
MLS Listing ID OC22084548
Sold Date 06/30/22
Bedrooms 4
Full Baths 3
HOA Fees $80/mo
Year Built 2001
Property Sub-Type Detached
Property Description
This is the home you've been waiting for! Located in the popular Sagewood neighborhood in lower San Elijo Hills near the entrance to trails and walkable to restaurants and shopping in the town center! No neighbors in the front or back of the home! Zoned for award winning schools (including preferred San Marcos High and walking distance from San Elijo Elementary and Middle schools!) You will be greeted by a beautiful custom wood gate entry into your front courtyard. The entire exterior has been updated with the most current paint colors and low maintenance landscape with pavers throughout the entire yard. As you enter the home you find an entertainer's dream- the formal dining room has been transformed into a fun family gathering area with built-in custom bar area including built-in wine cooler and beer tap with custom built-in seating. Enjoy indoor/outdoor living when you open your expansive sliding glass doors out to your resort like salt water Pebble Tech pool and spa. The BBQ area includes a built-in "Big Green Egg", gas BBQ, and patina gas Fireplace. The eat-in kitchen includes all Bosch Appliances and a custom Live Edge Wood Bar to eat and hang out at. Downstairs is a full bedroom and bathroom. The upstairs has two additional jack and jill bedrooms and a designated office perfect for working at home full time(optional 5th bedroom floorplan). The Owner's Retreat includes a remodeled bathroom with custom walnut cabinetry and separate make up vanity, walk-in shower, soaker tub and custom walk-in closet. Throughout you will find plantation shutters on every window. The ent
Location
State CA
County San Diego
Community Horse Trails
Zoning R1
Direction Elfin Forest Rd to Crescent
Interior
Interior Features Bar, Pantry, Recessed Lighting
Heating Forced Air Unit
Cooling Central Forced Air
Flooring Carpet
Fireplaces Type FP in Family Room
Fireplace No
Appliance Dishwasher, Microwave, Refrigerator, Solar Panels, Gas Oven, Gas Stove, Self Cleaning Oven, Barbecue, Water Line to Refr
Exterior
Parking Features Garage
Garage Spaces 3.0
Pool Below Ground, Private, Heated, Permits, Fenced, Pebble
Utilities Available Cable Connected, Electricity Connected, Natural Gas Connected, Phone Available, Sewer Connected, Water Connected
Amenities Available Biking Trails, Hiking Trails, Playground
View Y/N Yes
Water Access Desc Public
View Mountains/Hills, Valley/Canyon
Building
Story 2
Sewer Public Sewer
Water Public
Level or Stories 2
Schools
School District San Marcos Unified School Distri
Others
HOA Name San Elijo Community Assoc
Special Listing Condition Standard
Read Less Info
Want to know what your home might be worth? Contact us for a FREE valuation!

Our team is ready to help you sell your home for the highest possible price ASAP

Bought with General NONMEMBER NONMEMBER MRML

"My job is to find and attract mastery-based agents to the office, protect the culture, and make sure everyone is happy! "






