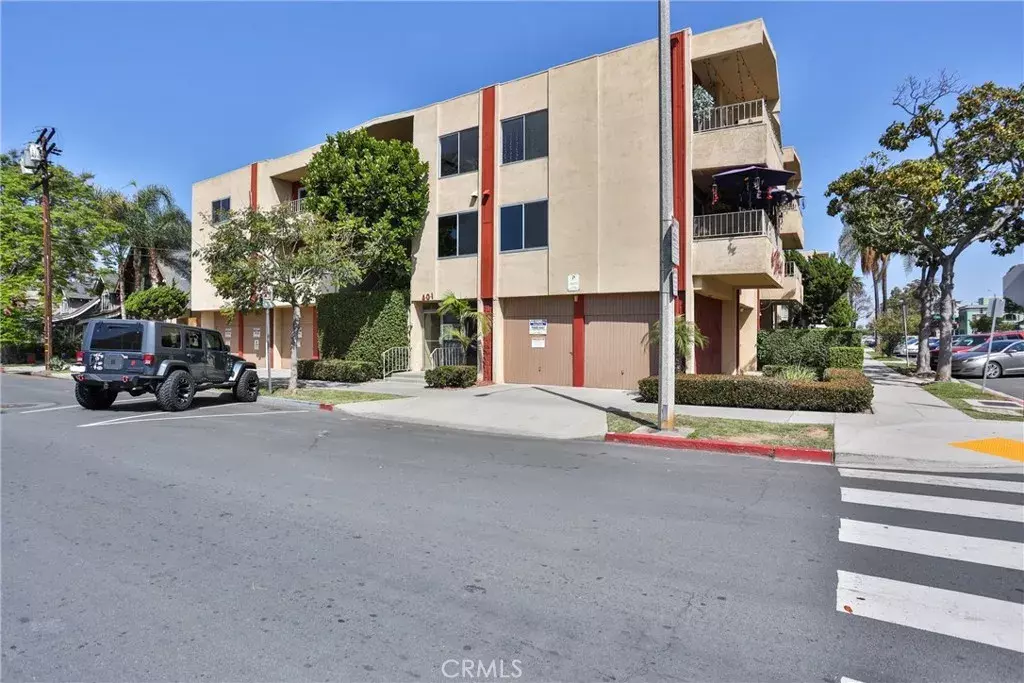$450,000
$450,000
For more information regarding the value of a property, please contact us for a free consultation.
2 Beds
2 Baths
956 SqFt
SOLD DATE : 06/14/2022
Key Details
Sold Price $450,000
Property Type Condo
Sub Type All Other Attached
Listing Status Sold
Purchase Type For Sale
Square Footage 956 sqft
Price per Sqft $470
MLS Listing ID IG22066924
Sold Date 06/14/22
Style Traditional
Bedrooms 2
Full Baths 2
HOA Fees $228/mo
Year Built 1964
Property Sub-Type All Other Attached
Property Description
Beautiful 2 bed 2 bath condo in Long Beach! This home is on the third floor and offers 956 square feet of living space. Upon entering this home you will be greeted by the family room and abundance of natural sunlight beaming through a sliding glass door. New paint throughout gives this home a light, bright and airy feel. The kitchen features re-glazed tile countertops, new light fixtures, freshly painted cabinets and built in appliances. As you walk down the hallway you will find a great sized guest bedroom, a full bathroom, and cabinets for your storage needs. The master bedroom features plush carpet, ample closet space and a bathroom of its own with new vinyl plank floors. You will find a laundry room and inside/outside sitting areas on the building's first floor. This gated condo building is situated just minutes from downtown life, restaurants, bars and stores. Be sure to visit the famous Shoreline Village and The Pike Outlets. Take advantage of this updated condominium that sits in the heart of North Pine district of DTLB. Do not hesitate, schedule your showing today!
Location
State CA
County Los Angeles
Zoning LBPD10
Direction Corner of 5Th and Chestnut
Interior
Interior Features Living Room Balcony, Tile Counters
Heating Radiant
Flooring Carpet, Laminate, Linoleum/Vinyl
Fireplace No
Appliance Dishwasher, Disposal, Microwave, Electric Range
Exterior
Utilities Available Cable Available, Electricity Connected, Natural Gas Connected, Phone Available, Sewer Connected, Water Connected
Amenities Available Call for Rules, Hot Water, Pet Rules, Pets Permitted
View Y/N Yes
Water Access Desc Public
Roof Type Common Roof
Accessibility No Interior Steps
Building
Sewer Public Sewer
Water Public
Others
HOA Name The Tiffany
Special Listing Condition Standard
Read Less Info
Want to know what your home might be worth? Contact us for a FREE valuation!

Our team is ready to help you sell your home for the highest possible price ASAP

Bought with Janice Sadler Redfin Corporation

"My job is to find and attract mastery-based agents to the office, protect the culture, and make sure everyone is happy! "





