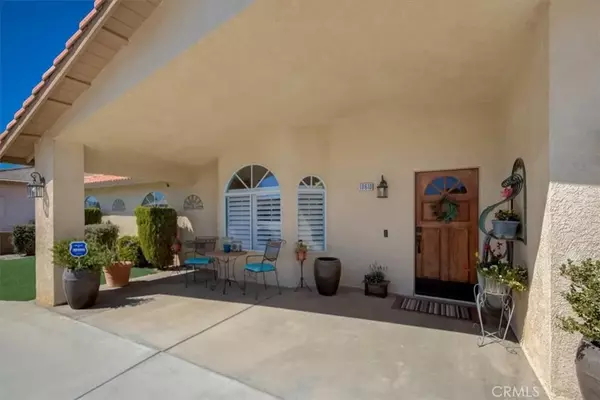$580,000
$559,000
3.8%For more information regarding the value of a property, please contact us for a free consultation.
4 Beds
2 Baths
2,606 SqFt
SOLD DATE : 06/07/2022
Key Details
Sold Price $580,000
Property Type Single Family Home
Sub Type Detached
Listing Status Sold
Purchase Type For Sale
Square Footage 2,606 sqft
Price per Sqft $222
MLS Listing ID EV22075984
Sold Date 06/07/22
Bedrooms 4
Full Baths 2
Year Built 1997
Property Sub-Type Detached
Property Description
Single-level 4 bd/2 ba, 2606 Sq Ft home located on a premium 12,140 Sq Ft lot with a swimming pool and spa! This beautiful home has great curb appeal with a crescent driveway for easy exit, and a large covered front porch area to enjoy. The interior of the home offers a spacious floorplan with a custom paint scheme and high ceilings. Custom front entry door and the entryway has 12-inch tile. The formal living room has wood laminate flooring, a ceiling fan, plantation shutters, lots of natural light, a brick fireplace with raised hearth, and built-in shelving. The living room flows into the great room/dining area with vaulted ceilings, and tile flooring, and there is plenty of space for a billiards table between the two living spaces. The kitchen has white cabinetry with tons of storage space, gorgeous granite countertops and backsplash, breakfast bar seating area, a pantry, and stainless steel appliances including a gas cooktop, built-in wall oven, microwave, and dishwasher. The large primary bedroom is on one side of the home and offers a private entry to the backyard, a walk-in closet, and private ensuite with dual sink vanity, a soaking tub, and a separate shower. There is also a laundry closet and direct garage access in the hallway. On the other side of the home are 3 generously sized bedrooms all with ceiling fans, as well as a full-size hall bathroom and a linen closet. Enjoy the entertainer's dream backyard with private sparkling swimming pool and spa, a gated patio to relax under, and to keep kids safely away from the pool. There are also turf grass areas on either
Location
State CA
County San Bernardino
Direction Cross Streets are Gladiola Way and Westway Rd
Interior
Interior Features Recessed Lighting, Unfurnished
Heating Forced Air Unit
Cooling Central Forced Air
Flooring Laminate, Tile
Fireplaces Type FP in Living Room
Fireplace No
Appliance Dishwasher, Microwave, Gas Stove
Laundry Washer Hookup
Exterior
Parking Features Direct Garage Access, Garage
Garage Spaces 3.0
Pool Below Ground, Private
Utilities Available Electricity Available, Electricity Connected
View Y/N Yes
Water Access Desc Public
View Neighborhood
Roof Type Tile/Clay,Ridge Vents
Accessibility 2+ Access Exits
Porch Patio
Total Parking Spaces 13
Building
Story 1
Sewer Public Sewer
Water Public
Level or Stories 1
Others
Special Listing Condition Standard
Read Less Info
Want to know what your home might be worth? Contact us for a FREE valuation!

Our team is ready to help you sell your home for the highest possible price ASAP

Bought with Bridgette Carrillo John L. Hill, Broker

"My job is to find and attract mastery-based agents to the office, protect the culture, and make sure everyone is happy! "





