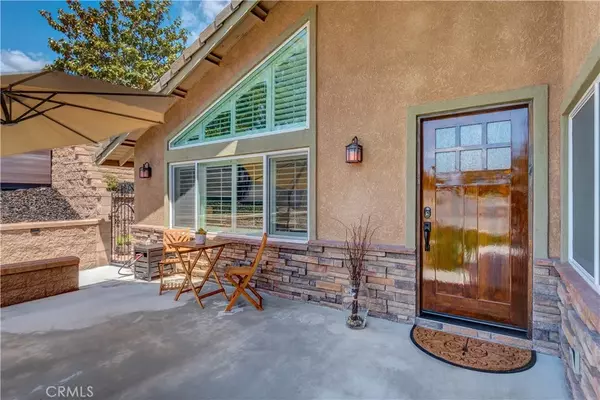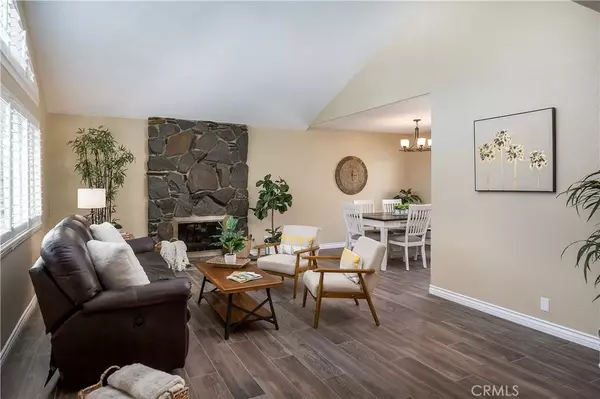$1,290,000
$1,199,000
7.6%For more information regarding the value of a property, please contact us for a free consultation.
4 Beds
3 Baths
2,304 SqFt
SOLD DATE : 06/02/2022
Key Details
Sold Price $1,290,000
Property Type Single Family Home
Sub Type Detached
Listing Status Sold
Purchase Type For Sale
Square Footage 2,304 sqft
Price per Sqft $559
MLS Listing ID PW22084822
Sold Date 06/02/22
Style Contemporary
Bedrooms 4
Full Baths 3
Year Built 1972
Property Sub-Type Detached
Property Description
Pride of Ownership awaits you when you enter this immaculate Fullerton home. Over 2300 square feet with 4 bedrooms and 3 bathrooms, this light and bright corner lot offers an expansive backyard of 7800 square feet with only one neighbor, offering privacy plus! Relax in the above ground spa and enjoy the beautiful fruit trees, flowers and spacious lawn & covered patio dining area. Full kitchen remodel in 2021 with custom easy glide cabinets, soft close drawers, Kitchen Aid & Whirlpool appliances with WiFi capable oven, white subway backsplash with quartz countertop and farmhouse sink, & coffee/wine bar with storage cabinets. New flooring throughout downstairs is wood look ceramic tiles. Downstairs bedroom with guest bath across the hall, large inside laundry room with extra storage space. Huge master suite with his and hers walk in closets & was freshly painted in March 2022. New remodeled master bath in March 2022 with new dual sink vanity, Carrara marble countertop, LVT flooring, new humidity exhaust fan & new lighting fixtures. Other amenities include 5 year old 16 seer HVAC system with NEST thermostat , plantation shutters and custom shades, recessed lighting, new interior doors, new bedroom ceiling fans, new interior LED lighting with dimmers installed in 2021 and custom outdoor side gates and RV parking area. Located in a highly rated school district with walking distance to Tri-City & Craig Parks, Sierra Vista Elementary School. This was the model home of the tract when built in 1972, this is a NO HOA property. See video and 3D floor plan in attachments.
Location
State CA
County Orange
Zoning R-1
Direction Imperial Hwy / N. Placentia
Interior
Interior Features Bar, Copper Plumbing Full, Dry Bar, Pantry, Recessed Lighting
Heating Fireplace, Forced Air Unit
Cooling Central Forced Air, High Efficiency, SEER Rated 13-15
Flooring Laminate, Linoleum/Vinyl, Tile
Fireplaces Type FP in Living Room, Gas
Fireplace No
Appliance Dishwasher, Disposal, Dryer, Microwave, Refrigerator, Washer, Convection Oven, Gas Oven, Gas Stove, Self Cleaning Oven, Water Line to Refr, Gas Range
Exterior
Parking Features Direct Garage Access, Garage - Single Door, Garage Door Opener
Garage Spaces 2.0
Fence Excellent Condition
Utilities Available Electricity Connected, Natural Gas Connected, Phone Available, Sewer Connected, Water Connected
View Y/N Yes
Water Access Desc Public
View Neighborhood
Roof Type Concrete
Porch Concrete, Patio, Patio Open, Porch
Total Parking Spaces 8
Building
Story 2
Sewer Public Sewer
Water Public
Level or Stories 2
Others
Acceptable Financing Cash, Conventional, Cash To New Loan
Listing Terms Cash, Conventional, Cash To New Loan
Special Listing Condition Standard
Read Less Info
Want to know what your home might be worth? Contact us for a FREE valuation!

Our team is ready to help you sell your home for the highest possible price ASAP

Bought with Dawna Kuch First Team Real Estate

"My job is to find and attract mastery-based agents to the office, protect the culture, and make sure everyone is happy! "





