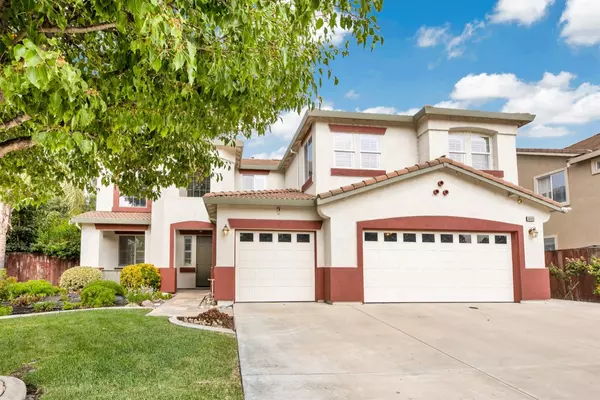$710,000
$699,000
1.6%For more information regarding the value of a property, please contact us for a free consultation.
5 Beds
3 Baths
3,389 SqFt
SOLD DATE : 12/20/2021
Key Details
Sold Price $710,000
Property Type Single Family Home
Sub Type Single Family Residence
Listing Status Sold
Purchase Type For Sale
Square Footage 3,389 sqft
Price per Sqft $209
MLS Listing ID 221118492
Sold Date 12/20/21
Bedrooms 5
Full Baths 3
HOA Fees $76/mo
HOA Y/N Yes
Year Built 2003
Lot Size 9,313 Sqft
Acres 0.2138
Property Sub-Type Single Family Residence
Source MLS Metrolist
Property Description
Lovely 5 Bedrooms, 3 Full Baths - 3389sqft Home located in Stockton's most Desirable Neighborhood, Spanos Park West. You will enjoy hosting family event in your own amazing backyard with a beautiful in- ground pool where you can enjoy creating many memories. If that is not enough, there's a Community Pool, Recreation Facilities, Spa, Basketball/Tennis Courts & Playground that are part of your HOAs. Close to shopping & freeway access. You don't want to miss this one
Location
State CA
County San Joaquin
Area 20708
Direction Hwy 5, west on eight mile rd, left on Mokelumne cit, Left on Beardsley, left on Pyramid Dr, Left on Danube court
Rooms
Guest Accommodations No
Living Room Great Room
Dining Room Dining/Family Combo, Dining/Living Combo
Kitchen Island
Interior
Heating Baseboard, Central
Cooling Ceiling Fan(s), Central
Flooring Carpet
Fireplaces Number 1
Fireplaces Type Family Room, Gas Log
Laundry Cabinets, Sink, Inside Room
Exterior
Parking Features Attached
Garage Spaces 3.0
Pool Built-In
Utilities Available Public, Natural Gas Connected
Amenities Available Playground, Pool, Clubhouse, Tennis Courts
Roof Type Tile
Private Pool Yes
Building
Lot Description Cul-De-Sac
Story 2
Foundation Slab
Sewer Sewer Connected
Water Public
Architectural Style Contemporary
Schools
Elementary Schools Lodi Unified
Middle Schools Lodi Unified
High Schools Lodi Unified
School District San Joaquin
Others
Senior Community No
Tax ID 066-180-15
Special Listing Condition Other
Read Less Info
Want to know what your home might be worth? Contact us for a FREE valuation!

Our team is ready to help you sell your home for the highest possible price ASAP

Bought with Bayview Resid. Brokerage

"My job is to find and attract mastery-based agents to the office, protect the culture, and make sure everyone is happy! "






