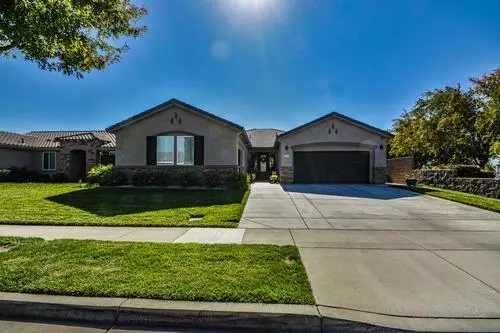$620,000
$610,000
1.6%For more information regarding the value of a property, please contact us for a free consultation.
4 Beds
2 Baths
2,199 SqFt
SOLD DATE : 12/17/2021
Key Details
Sold Price $620,000
Property Type Single Family Home
Sub Type Single Family Residence
Listing Status Sold
Purchase Type For Sale
Square Footage 2,199 sqft
Price per Sqft $281
MLS Listing ID 221134360
Sold Date 12/17/21
Bedrooms 4
Full Baths 2
HOA Y/N No
Year Built 2016
Lot Size 7,070 Sqft
Acres 0.1623
Property Sub-Type Single Family Residence
Source MLS Metrolist
Property Description
Gorgeous single-story Caresco built home with open floor plan. 2,199sf on 7,070sf lot. Possible 4 bedrooms (3 bedrooms with office). Immaculately maintained! Shows like a model home! This home is an entertainer's dream! Conveniently located off Eight Mile Rd. between I-5 and Hwy 99, and just a few miles from Lodi's shopping and wine country. Seller will be paying off solar system in full at COE.
Location
State CA
County San Joaquin
Area 20708
Direction *From I-5, take Eight Mile Rd. east. Turn right on Marlette Rd. then right on Villa Point Dr. at the roundabout. House is at the end of the street, adjacent to the park. *From in-town Lodi: Take Lower Sacramento Rd. south. Turn right on Eight Mile Rd. Left on Marlette, then right on Villa Point Dr. at the roundabout.
Rooms
Guest Accommodations No
Master Bathroom Shower Stall(s), Double Sinks, Soaking Tub, Tile, Walk-In Closet, Quartz, Window
Master Bedroom Outside Access
Living Room Great Room
Dining Room Dining Bar, Formal Area
Kitchen Breakfast Area, Pantry Closet, Quartz Counter, Island
Interior
Heating Central
Cooling Ceiling Fan(s), Central
Flooring Carpet, Simulated Wood, Tile, See Remarks
Window Features Low E Glass Full,Window Coverings,Window Screens
Appliance Built-In Gas Range, Dishwasher, Disposal, Microwave, Tankless Water Heater, ENERGY STAR Qualified Appliances, Wine Refrigerator
Laundry Cabinets, Sink, Gas Hook-Up, Inside Room
Exterior
Exterior Feature Covered Courtyard, Uncovered Courtyard
Parking Features Attached, Garage Facing Front, Garage Facing Side
Garage Spaces 3.0
Fence Back Yard, Masonry, Wood
Utilities Available Public, Cable Connected, Solar, Dish Antenna, Internet Available, Natural Gas Connected
View Park
Roof Type Slate,Tile
Street Surface Paved
Porch Front Porch, Covered Patio
Private Pool No
Building
Lot Description Auto Sprinkler F&R, Dead End, Shape Regular, Street Lights, Landscape Back, Landscape Front
Story 1
Foundation Concrete, Slab
Builder Name Caresco Homes
Sewer In & Connected, Public Sewer
Water Public
Architectural Style French, Ranch
Level or Stories One
Schools
Elementary Schools Lodi Unified
Middle Schools Lodi Unified
High Schools Lodi Unified
School District San Joaquin
Others
Senior Community No
Tax ID 084-140-37
Special Listing Condition None
Read Less Info
Want to know what your home might be worth? Contact us for a FREE valuation!

Our team is ready to help you sell your home for the highest possible price ASAP

Bought with RE/MAX Grupe Gold

"My job is to find and attract mastery-based agents to the office, protect the culture, and make sure everyone is happy! "






