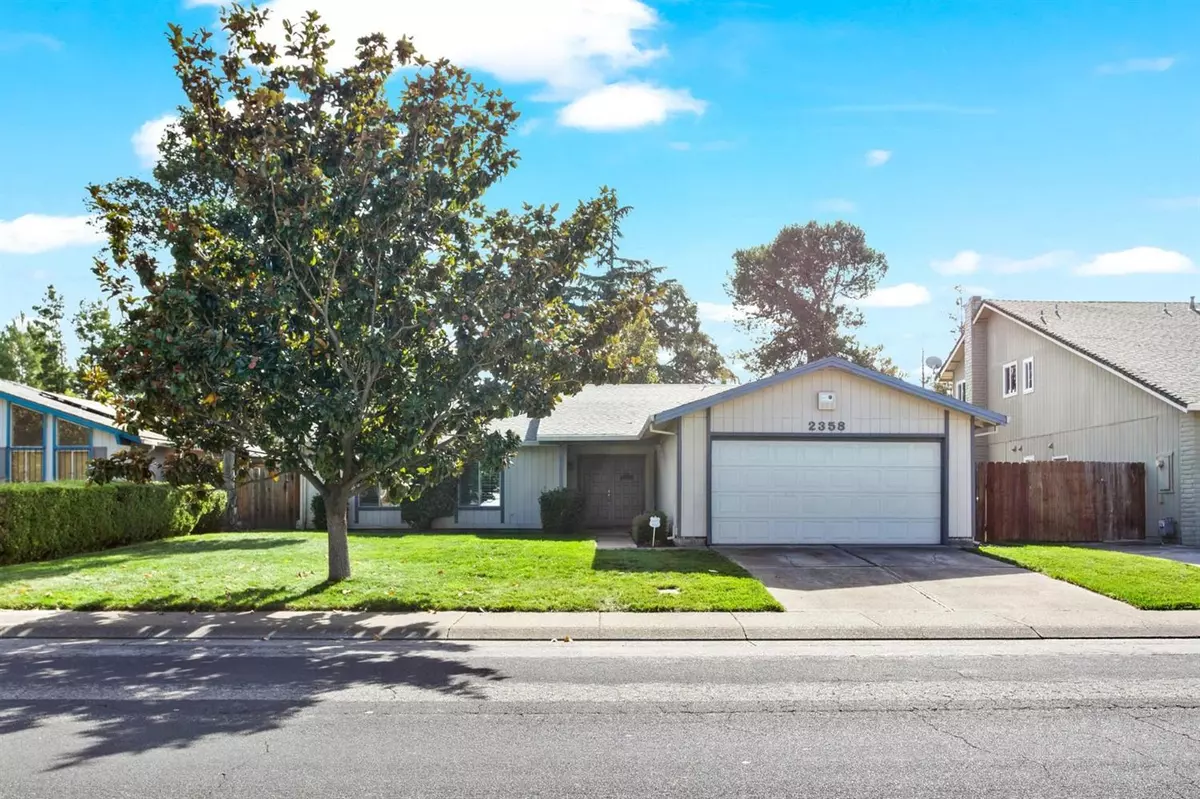$450,000
$425,000
5.9%For more information regarding the value of a property, please contact us for a free consultation.
3 Beds
2 Baths
1,666 SqFt
SOLD DATE : 12/16/2021
Key Details
Sold Price $450,000
Property Type Single Family Home
Sub Type Single Family Residence
Listing Status Sold
Purchase Type For Sale
Square Footage 1,666 sqft
Price per Sqft $270
MLS Listing ID 221142018
Sold Date 12/16/21
Bedrooms 3
Full Baths 2
HOA Y/N No
Year Built 1979
Lot Size 6,499 Sqft
Acres 0.1492
Property Sub-Type Single Family Residence
Source MLS Metrolist
Property Description
Pride of Ownership shows all throughout this home! You'll notice the curb appeal and landscaping as you are walking up to the large custom blue front doors. The raised ceilings and dual pane windows with plantation shutters make the living area feel open and comfortable. The kitchen has granite countertops, stainless steel appliances, pull out drawers in the cabinets, and opens up to the family room. In the family room you can cozy up next to the wood burning stove while looking out to beautiful back yard. The master bathroom has recently been remodeled with a gorgeous walk in shower including marble from floor to ceiling. This property is near parks, restaurants, shopping, schools and is a quick shot to the 5 and/or 99 if needed.
Location
State CA
County San Joaquin
Area 20705
Direction to Shropshire
Rooms
Guest Accommodations No
Living Room Other
Dining Room Formal Area
Kitchen Granite Counter
Interior
Heating Central
Cooling Central
Flooring Wood
Fireplaces Number 1
Fireplaces Type Wood Stove
Appliance Dishwasher, Microwave, Free Standing Electric Oven, Free Standing Electric Range
Laundry In Kitchen
Exterior
Parking Features Attached
Garage Spaces 2.0
Utilities Available Public
Roof Type Composition
Private Pool No
Building
Lot Description Shape Regular
Story 1
Foundation Slab
Sewer In & Connected
Water Public
Schools
Elementary Schools Stockton Unified
Middle Schools Stockton Unified
High Schools Stockton Unified
School District San Joaquin
Others
Senior Community No
Tax ID 080-220-06
Special Listing Condition None
Read Less Info
Want to know what your home might be worth? Contact us for a FREE valuation!

Our team is ready to help you sell your home for the highest possible price ASAP

Bought with Republic Realty

"My job is to find and attract mastery-based agents to the office, protect the culture, and make sure everyone is happy! "






