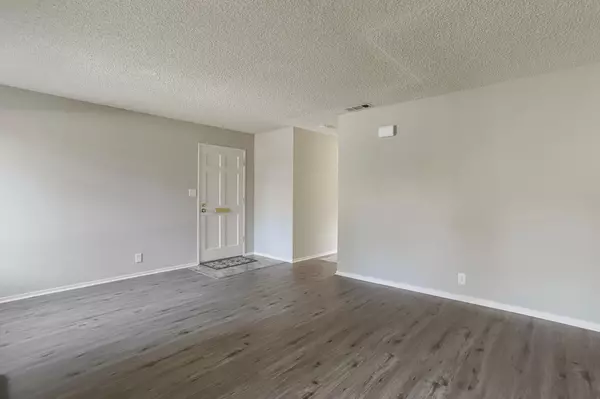$410,000
$399,900
2.5%For more information regarding the value of a property, please contact us for a free consultation.
3 Beds
2 Baths
1,318 SqFt
SOLD DATE : 12/14/2021
Key Details
Sold Price $410,000
Property Type Single Family Home
Sub Type Single Family Residence
Listing Status Sold
Purchase Type For Sale
Square Footage 1,318 sqft
Price per Sqft $311
Subdivision Country Club Park 03
MLS Listing ID 221141621
Sold Date 12/14/21
Bedrooms 3
Full Baths 2
HOA Y/N No
Year Built 1975
Lot Size 8,451 Sqft
Acres 0.194
Property Sub-Type Single Family Residence
Source MLS Metrolist
Property Description
Look at this beautiful home waiting for new owners! Close to conveniences such as schools, shopping and I-5. Located in the Country Club area prepare to move in to this clean freshly painted home. New laminate floors are an added plus to this smartly planned 3 bedroom 2 bath home. As you enter you will be impressed with the large living room and warm fireplace. Enjoy the updated kitchen with sharp granite countertops. Pull some stools up to the counter area for enjoyable mealtimes. The kitchen opens to the large combined dining and family room. What a view to the backyard with the huge pool-waiting for fun and memories to be made! Clean move in ready home. Now is the time to take advantage of the low interest rates and this well priced home! Call today!
Location
State CA
County San Joaquin
Area 20701
Direction From I-5 north exit Country Club. Proceed on Plymouth Rd. Left on Michigan to the home on your left. From I-5 South exit Country Club proceed on Ryde Ave. Right on Michigan to the home on the left.
Rooms
Family Room Other
Guest Accommodations No
Master Bathroom Shower Stall(s)
Master Bedroom Closet
Living Room Other
Dining Room Dining Bar, Dining/Family Combo
Kitchen Pantry Cabinet, Granite Counter, Kitchen/Family Combo
Interior
Heating Central, Fireplace(s)
Cooling Central
Flooring Laminate, Tile
Fireplaces Number 1
Fireplaces Type Living Room
Appliance Free Standing Refrigerator, Dishwasher, Disposal, Microwave, Free Standing Electric Range
Laundry In Garage
Exterior
Parking Features Attached
Garage Spaces 2.0
Fence Back Yard
Pool Built-In, On Lot
Utilities Available Public
Roof Type Composition
Private Pool Yes
Building
Lot Description Manual Sprinkler F&R
Story 1
Foundation Slab
Sewer In & Connected
Water Water District
Level or Stories One
Schools
Elementary Schools Stockton Unified
Middle Schools Stockton Unified
High Schools Stockton Unified
School District San Joaquin
Others
Senior Community No
Tax ID 121-190-02
Special Listing Condition None
Read Less Info
Want to know what your home might be worth? Contact us for a FREE valuation!

Our team is ready to help you sell your home for the highest possible price ASAP

Bought with Realty ONE Group Zoom

"My job is to find and attract mastery-based agents to the office, protect the culture, and make sure everyone is happy! "






