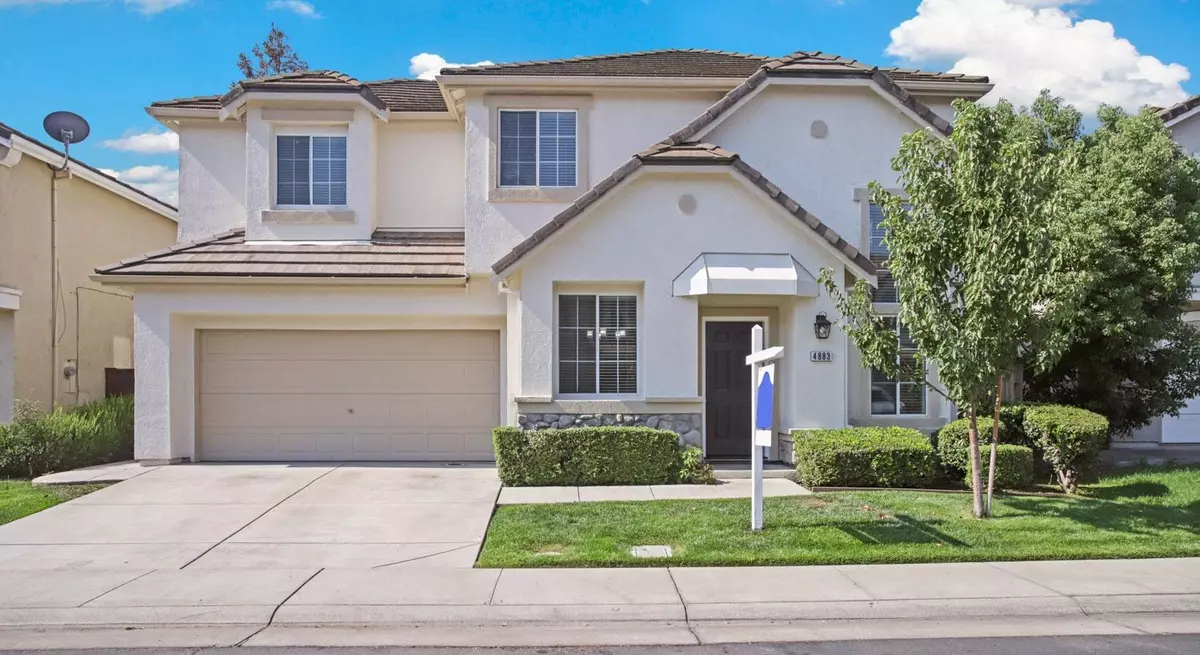$560,000
$545,000
2.8%For more information regarding the value of a property, please contact us for a free consultation.
4 Beds
3 Baths
1,926 SqFt
SOLD DATE : 12/10/2021
Key Details
Sold Price $560,000
Property Type Single Family Home
Sub Type Single Family Residence
Listing Status Sold
Purchase Type For Sale
Square Footage 1,926 sqft
Price per Sqft $290
MLS Listing ID 221112847
Sold Date 12/10/21
Bedrooms 4
Full Baths 2
HOA Fees $87/mo
HOA Y/N Yes
Year Built 2003
Lot Size 3,494 Sqft
Acres 0.0802
Property Sub-Type Single Family Residence
Source MLS Metrolist
Property Description
This is your opportunity to own a beautiful home in Brookside. The home was updated with you in mind. Lovely tree lined streets. You will find 4 bedrooms and 2 1/2 bathrooms. Spacious rooms, large windows, and amazing floors throughout the home. The living room and dining areas provide space for entertaining. The beautiful eat in kitchen features white cabinetry, granite counters, gorgeous full backsplash, and new stainless-steel appliances. Enjoy cozy evenings in the family room with fireplace. The master bedroom is expansive with a large closet and amazing natural light. The garage is spacious and the walls are painted. Your new home is located in Lincoln School District and not far from parks, pool, tennis courts, shopping and freeways. You don't want to miss out on this one, it will go by quick!!
Location
State CA
County San Joaquin
Area 20703
Direction Riverbrook To Timepiece
Rooms
Guest Accommodations No
Master Bathroom Tub w/Shower Over
Master Bedroom Walk-In Closet
Living Room Cathedral/Vaulted
Dining Room Dining/Living Combo
Kitchen Breakfast Area, Granite Counter, Slab Counter
Interior
Heating Central
Cooling Ceiling Fan(s), Central
Flooring Laminate, Tile
Fireplaces Number 1
Fireplaces Type Family Room, Gas Starter
Appliance Free Standing Gas Range, Hood Over Range, Dishwasher, Disposal, Microwave
Laundry Inside Area
Exterior
Parking Features Attached
Garage Spaces 2.0
Fence Fenced
Utilities Available Public
Amenities Available Pool
Roof Type Tile
Private Pool No
Building
Lot Description Auto Sprinkler Front, Gated Community
Story 2
Foundation Slab
Sewer In & Connected, Public Sewer
Water Public
Architectural Style Contemporary
Level or Stories Two
Schools
Elementary Schools Lincoln Unified
Middle Schools Lincoln Unified
High Schools Lincoln Unified
School District San Joaquin
Others
Senior Community No
Tax ID 116-610-10
Special Listing Condition None
Read Less Info
Want to know what your home might be worth? Contact us for a FREE valuation!

Our team is ready to help you sell your home for the highest possible price ASAP

Bought with PMZ Real Estate

"My job is to find and attract mastery-based agents to the office, protect the culture, and make sure everyone is happy! "






