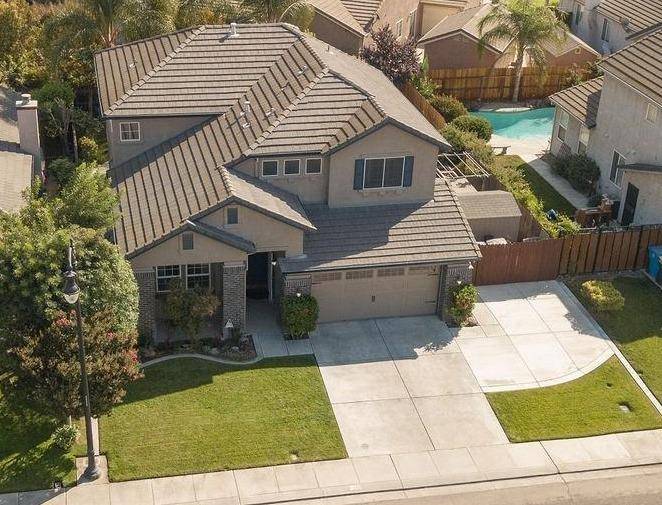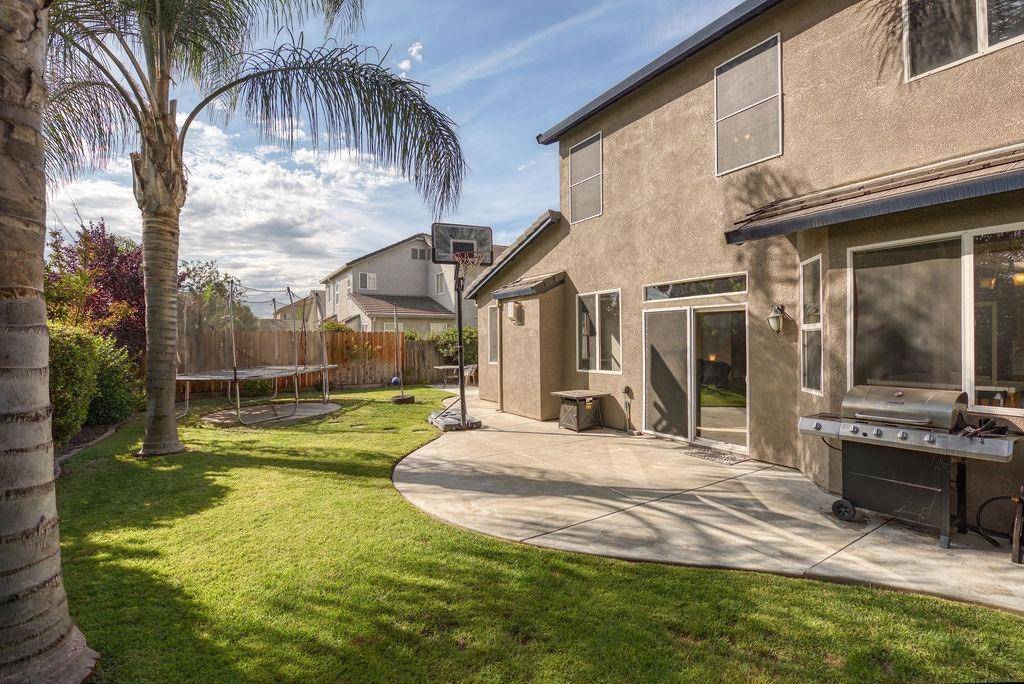$650,000
$620,000
4.8%For more information regarding the value of a property, please contact us for a free consultation.
5 Beds
3 Baths
2,477 SqFt
SOLD DATE : 11/04/2021
Key Details
Sold Price $650,000
Property Type Single Family Home
Sub Type Single Family Residence
Listing Status Sold
Purchase Type For Sale
Square Footage 2,477 sqft
Price per Sqft $262
MLS Listing ID 221124672
Sold Date 11/04/21
Bedrooms 5
Full Baths 2
HOA Fees $24/mo
HOA Y/N Yes
Year Built 2001
Lot Size 5,998 Sqft
Acres 0.1377
Property Sub-Type Single Family Residence
Source MLS Metrolist
Property Description
A Grand Entry to this possible 5 bedroom home with est 20 ft ceilings! Some say there are 2 Master Suites & use the large center suite for studing, entertainment/sleep. W/ French doors & a Birdseye view of the living area, loved ones are never far away. The gentle mix of privacy & community this home with est 2477 SF of living & room for all. Main Floor features Den/Office/Bedroom close to 1/2 bath & indoor laundry, living and family room with fireplace! Invite your whole family to the open floor plan & your kitchen w/ center island, pantry & full picture windows watching the outdoor festivities. Those include a 4 seat Spa surrounded by Palms & flowering bushes. The backyard of fun surrounds the home. So beautifully manicured front & back. A gorgeous stair case welcomes you to the spacious upstairs landing & French Doors to family living & room for friends to rest w/ 2 full baths & possible 4 more bedrooms. Sought after McParland school, shopping/transportation! WE BID YOU WELCOME HOME
Location
State CA
County San Joaquin
Area 20503
Direction 5 frwy to Louise to Union to Northgate to Primavera 99 frwy to Lathrop to Main to Northgate to Primavera 120 to Union to Airport to Northgate to Primavera
Rooms
Guest Accommodations No
Master Bathroom Closet, Shower Stall(s), Double Sinks, Tub, Walk-In Closet, Window
Master Bedroom Closet, Walk-In Closet
Living Room Cathedral/Vaulted
Dining Room Dining/Family Combo
Kitchen Pantry Closet, Island, Kitchen/Family Combo
Interior
Interior Features Cathedral Ceiling, Storage Area(s)
Heating Central, Fireplace(s), Gas
Cooling Ceiling Fan(s), Central, Whole House Fan
Flooring Carpet, Laminate
Fireplaces Number 1
Fireplaces Type Family Room, Gas Piped
Window Features Dual Pane Full
Appliance Free Standing Gas Oven, Free Standing Gas Range, Free Standing Refrigerator, Gas Water Heater, Hood Over Range, Dishwasher, Disposal, Microwave, Plumbed For Ice Maker
Laundry Cabinets, Gas Hook-Up
Exterior
Parking Features RV Access, RV Possible, Garage Door Opener, Garage Facing Front
Garage Spaces 2.0
Fence Back Yard, Fenced, Wood
Utilities Available Public, Cable Available, Internet Available
Amenities Available Park
Roof Type Tile
Topography Level
Street Surface Asphalt
Porch Front Porch, Covered Patio, Uncovered Patio
Private Pool No
Building
Lot Description Auto Sprinkler F&R, Curb(s)/Gutter(s), Shape Irregular, Street Lights, Landscape Back, Landscape Front
Story 2
Foundation Concrete, Slab
Sewer Other
Water Public
Schools
Elementary Schools Manteca Unified
Middle Schools Manteca Unified
High Schools Manteca Unified
School District San Joaquin
Others
Senior Community No
Tax ID 202-410-03
Special Listing Condition None
Read Less Info
Want to know what your home might be worth? Contact us for a FREE valuation!

Our team is ready to help you sell your home for the highest possible price ASAP

Bought with Non-MLS Office
"My job is to find and attract mastery-based agents to the office, protect the culture, and make sure everyone is happy! "






