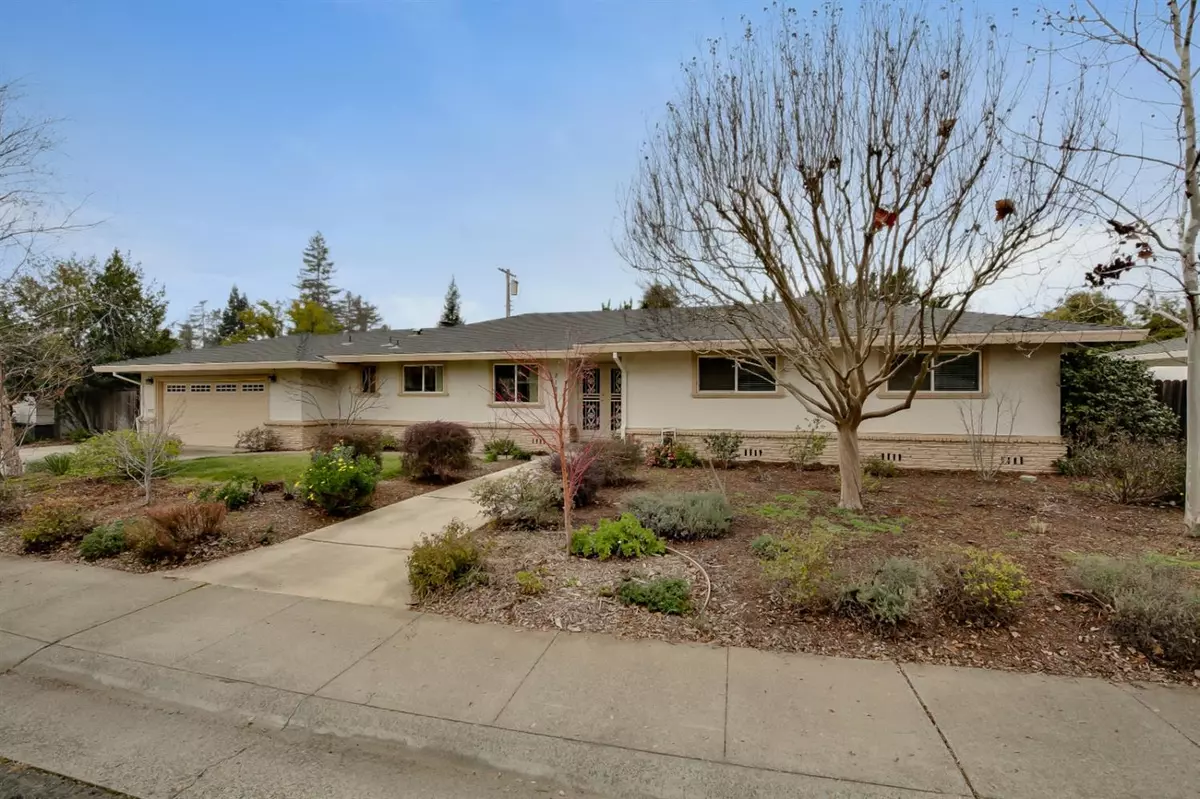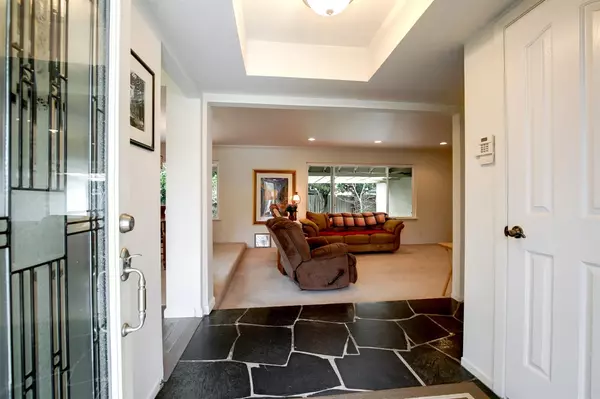$613,100
$613,100
For more information regarding the value of a property, please contact us for a free consultation.
3 Beds
3 Baths
2,052 SqFt
SOLD DATE : 02/19/2021
Key Details
Sold Price $613,100
Property Type Single Family Home
Sub Type Single Family Residence
Listing Status Sold
Purchase Type For Sale
Square Footage 2,052 sqft
Price per Sqft $298
Subdivision Pasatiempo Estates
MLS Listing ID 20077069
Sold Date 02/19/21
Bedrooms 3
Full Baths 2
HOA Y/N No
Year Built 1964
Lot Size 10,890 Sqft
Acres 0.25
Lot Dimensions 128v105x87x90
Property Sub-Type Single Family Residence
Source MLS Metrolist
Property Description
Wonderful remodeled single story home in quiet Carmichael neighborhood near Del Dayo Elementary School, Rio Americano High, Jesuit High School, and the American River Parkway. Fabulous kitchen remodel with white cabinets, under cabinet lighting, granite counters, Kohler Farmhouse sink, stainless appliances including built-in microwave and the refrigerator also stays. Simonton white vinyl dual pane windows (except two bath windows) including 2 sliding doors off of the family room and mastersuite. Crown molding, recessed lighting, comp roof replaced in 2013 & electrical panel, cedar lined closets, gas furnace, hot water heater, stove and oven. Indoor laundry room with 1/2 bath and cabinets. Pre-engineered bamboo wood floor, carpet, tile bathroom floors, and slate/stone entry floor. Great interior street with access from Fair Oaks Blvd and Gunn Rd.
Location
State CA
County Sacramento
Area 10608
Direction East on Fair Oaks Blvd, left on Marchita Way (between Gunn and Garfield) OR Gunn to Moody to right on Marchita Way.
Rooms
Master Bathroom Shower Stall(s), Double Sinks, Tile, Window
Master Bedroom Outside Access
Bedroom 2 13x10
Bedroom 3 1110x0
Dining Room Dining/Living Combo, Formal Area
Kitchen Granite Counter, Kitchen/Family Combo
Interior
Interior Features Skylight(s)
Heating Central, Natural Gas
Cooling Ceiling Fan(s), Central
Flooring Bamboo, Carpet, Slate, Laminate, Stone, Tile
Fireplaces Number 1
Fireplaces Type Family Room
Window Features Dual Pane Full,Dual Pane Partial,Window Coverings
Appliance Free Standing Gas Oven, Free Standing Gas Range, Free Standing Refrigerator, Gas Water Heater, Hood Over Range, Ice Maker, Dishwasher, Disposal, Microwave
Laundry Cabinets, Inside Room
Exterior
Parking Features RV Access, RV Possible, Garage Door Opener, Garage Facing Front
Garage Spaces 2.0
Fence Back Yard
Utilities Available Public, Cable Connected, Internet Available, Natural Gas Connected
Roof Type Composition
Topography Level,Trees Many
Street Surface Paved
Porch Covered Patio
Private Pool No
Building
Lot Description Auto Sprinkler F&R, Shape Regular, Landscape Back, Landscape Front, Low Maintenance
Story 1
Foundation Raised
Sewer Sewer Connected, In & Connected, Public Sewer
Water Meter on Site, Public
Architectural Style Ranch
Schools
Elementary Schools San Juan Unified
Middle Schools San Juan Unified
High Schools San Juan Unified
School District Sacramento
Others
Senior Community No
Tax ID 283-0152-003-0000
Special Listing Condition None
Read Less Info
Want to know what your home might be worth? Contact us for a FREE valuation!

Our team is ready to help you sell your home for the highest possible price ASAP

Bought with Coldwell Banker Realty

"My job is to find and attract mastery-based agents to the office, protect the culture, and make sure everyone is happy! "





