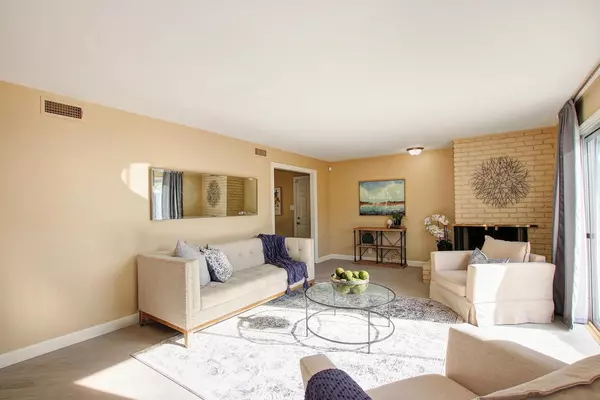$395,000
$395,000
For more information regarding the value of a property, please contact us for a free consultation.
3 Beds
2 Baths
1,245 SqFt
SOLD DATE : 02/18/2021
Key Details
Sold Price $395,000
Property Type Single Family Home
Sub Type Single Family Residence
Listing Status Sold
Purchase Type For Sale
Square Footage 1,245 sqft
Price per Sqft $317
MLS Listing ID 20077492
Sold Date 02/18/21
Bedrooms 3
Full Baths 2
HOA Y/N No
Year Built 1954
Lot Size 10,019 Sqft
Acres 0.23
Property Sub-Type Single Family Residence
Source MLS Metrolist
Property Description
Beautifully remodeled home in the heart of Carmichael. Move in ready! Flowing floor plan with lots of natural light. Bamboo flooring throughout. Granite counter tops, newer cherry cabinets, stove top, plus oven, microwave and travertine floors. New master shower and door. Newer interior doors, hardware & fixtures. Rv access to side yard with new gate. Three fruit trees in front yard with a large porch. Beautifully landscaped front and rear yard. Over sized back yard with built in fireplace. Garage is over sized two car. Easy access to highway 50/80, transportation and shopping.
Location
State CA
County Sacramento
Area 10608
Direction Marconi to Root Ave, right on Heatherdale
Rooms
Master Bathroom Shower Stall(s), Tile
Dining Room Space in Kitchen
Kitchen Granite Counter
Interior
Heating Central, Natural Gas
Cooling Central
Flooring Bamboo, Stone, Tile
Fireplaces Number 1
Fireplaces Type Living Room, Wood Burning
Window Features Dual Pane Full,Window Coverings
Appliance Built-In Electric Oven, Built-In Electric Range, Dishwasher, Disposal, Gas Water Heater, Hood Over Range, Microwave, Plumbed For Ice Maker
Laundry In Garage
Exterior
Exterior Feature Fire Pit
Parking Features 24'+ Deep Garage, Garage Door Opener, RV Garage Detached
Garage Spaces 2.0
Fence Back Yard, Wood
Utilities Available Cable Connected, Natural Gas Connected
Roof Type Composition
Topography Trees Many
Porch Uncovered Patio
Private Pool No
Building
Lot Description Auto Sprinkler Front, Curb(s), Curb(s)/Gutter(s), Public Trans Nearby
Story 1
Foundation Raised
Sewer In & Connected
Water Meter on Site
Architectural Style Ranch
Schools
Elementary Schools San Juan Unified
Middle Schools San Juan Unified
High Schools San Juan Unified
School District Sacramento
Others
Senior Community No
Tax ID 271-0142-010-0000
Special Listing Condition None
Read Less Info
Want to know what your home might be worth? Contact us for a FREE valuation!

Our team is ready to help you sell your home for the highest possible price ASAP

Bought with Berkshire Hathaway HomeServices-Drysdale Properties

"My job is to find and attract mastery-based agents to the office, protect the culture, and make sure everyone is happy! "





