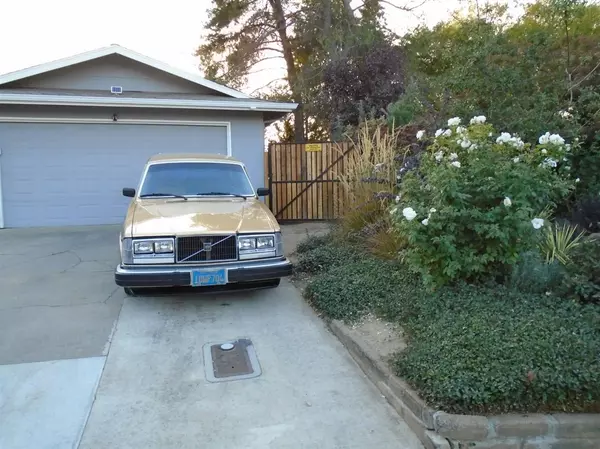$475,000
$469,500
1.2%For more information regarding the value of a property, please contact us for a free consultation.
3 Beds
2 Baths
1,277 SqFt
SOLD DATE : 02/18/2021
Key Details
Sold Price $475,000
Property Type Single Family Home
Sub Type Single Family Residence
Listing Status Sold
Purchase Type For Sale
Square Footage 1,277 sqft
Price per Sqft $371
MLS Listing ID 20068421
Sold Date 02/18/21
Bedrooms 3
Full Baths 2
HOA Y/N No
Year Built 1970
Lot Size 0.289 Acres
Acres 0.2895
Property Sub-Type Single Family Residence
Source MLS Metrolist
Property Description
New year, new price! Don't miss out! Come see this updated home, perfect for entertaining, new kitchen appliances, soft close drawers, cabinets, tankless water heater ,new windows, flooring, light fixtures, ceiling fans in every room, crown molding in living/kitchen area, completely remodeled master bathroom, custom tile work, granite counters shower doors, blue tooth exhaust fan, new doors throughout, new bathroom vanities, beautiful new front lawn. Close to brand new floor to ceiling!The backyard is perfectly shaped for creating your paradise, whatever that means to you pool? outdoor kitchen? play area? sunroom? There is room to expand here. Feels private with no back neighbors. Truly a turn key move in ready home. Easy freeway access makes it commuter friendly. Close to shopping, hospitals, downtown 15 minutes away. Great schools, parks,William Pond Recreation less than 1.5 miles away, American River trails, everything you could want and more! Motivated seller!
Location
State CA
County Sacramento
Area 10608
Direction Fair Oaks to Walnut, left on Oak Leaf Ave
Rooms
Family Room Other
Master Bathroom Shower Stall(s), Tile, Tub w/Shower Over, Window
Master Bedroom Walk-In Closet
Living Room Other
Dining Room Dining/Family Combo
Kitchen Pantry Closet, Granite Counter, Island, Synthetic Counter, Kitchen/Family Combo
Interior
Heating Central
Cooling Central
Flooring Laminate, Tile
Appliance Free Standing Gas Range, Gas Plumbed, Dishwasher, Disposal, Plumbed For Ice Maker, Tankless Water Heater
Laundry Inside Room
Exterior
Exterior Feature Dog Run
Parking Features Uncovered Parking Spaces 2+
Garage Spaces 2.0
Fence Back Yard, Wood
Utilities Available Public, Natural Gas Connected
Roof Type Composition
Topography Level
Porch Uncovered Patio
Private Pool No
Building
Lot Description Auto Sprinkler Front, Auto Sprinkler Rear
Story 1
Foundation Slab
Sewer Public Sewer
Water Public
Schools
Elementary Schools San Juan Unified
Middle Schools San Juan Unified
High Schools San Juan Unified
School District Sacramento
Others
Senior Community No
Tax ID 282-0213-023
Special Listing Condition None
Read Less Info
Want to know what your home might be worth? Contact us for a FREE valuation!

Our team is ready to help you sell your home for the highest possible price ASAP

Bought with Lyon RE Sierra Oaks

"My job is to find and attract mastery-based agents to the office, protect the culture, and make sure everyone is happy! "





