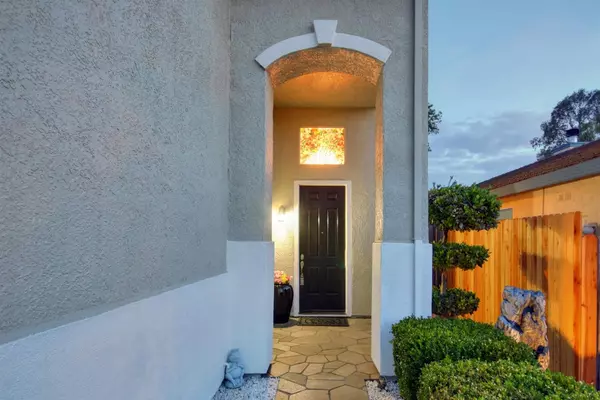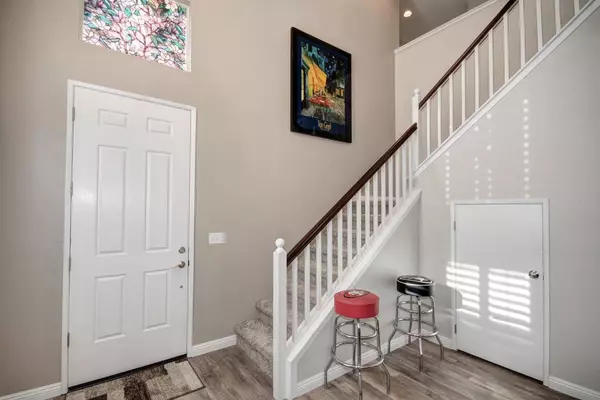$465,000
$469,000
0.9%For more information regarding the value of a property, please contact us for a free consultation.
4 Beds
3 Baths
2,520 SqFt
SOLD DATE : 12/23/2020
Key Details
Sold Price $465,000
Property Type Single Family Home
Sub Type Single Family Residence
Listing Status Sold
Purchase Type For Sale
Square Footage 2,520 sqft
Price per Sqft $184
Subdivision Sorensen Ranch
MLS Listing ID 20027608
Sold Date 12/23/20
Bedrooms 4
Full Baths 2
HOA Y/N No
Year Built 2001
Lot Size 4,500 Sqft
Acres 0.1033
Lot Dimensions 4499
Property Sub-Type Single Family Residence
Source MLS Metrolist
Property Description
This is truly the home you have been waiting for! You can see the pride of ownership & attention to detail throughout that makes this home outshine the competition! Located in a the sought after community of Sorensen Ranch, this 2,520 sqft beauty, is the largest floor plan in the neighborhood with the coveted 3 Car Garage! Aside from the 4 Bedrooms PLUS a Loft, this home offers 2.5 Baths & flexible floor plan! Formal and informal living spaces, spacious family room with fireplace with plenty of room to entertain large groups! Other Amazing Upgrades Include: New Interior & Exterior Paint, Luxury Vinyl Plank Flooring, New Baseboards, Beautiful Fixtures, New Carpet, Plantation Shutters, Newer HVAC & Water Heater! The Amazing Back Yard is complete with an Alumawood Patio Cover, peaceful fountain as well as a Flagstone patio! A serene setting, adjacent to the greenbelt! You need to put this on your MUST SEE LIST!
Location
State CA
County Sacramento
Area 10621
Direction From Van Maren, Make a Left on Oak Lakes Ln, right on Silversaddle Way, right on Trailride Way
Rooms
Master Bathroom Double Sinks, Jetted Tub, Shower Stall(s)
Master Bedroom Walk-In Closet
Dining Room Breakfast Nook, Dining/Family Combo, Formal Area
Kitchen Granite Counter, Island, Pantry Closet
Interior
Heating Central, MultiZone
Cooling Ceiling Fan(s), Central, MultiZone, Whole House Fan
Flooring Vinyl
Fireplaces Number 1
Fireplaces Type Family Room
Window Features Dual Pane Full,Window Coverings
Appliance Dishwasher, Disposal, Free Standing Gas Range, Microwave
Laundry Cabinets, Inside Room
Exterior
Exterior Feature Dog Run
Parking Features Garage Door Opener
Garage Spaces 3.0
Fence Back Yard
Utilities Available Public
View Special
Roof Type Tile
Porch Covered Patio
Private Pool No
Building
Lot Description Auto Sprinkler F&R, Low Maintenance, Public Trans Nearby
Story 2
Foundation Slab
Builder Name KB
Sewer In & Connected
Water Public
Architectural Style Traditional
Schools
Elementary Schools San Juan Unified
Middle Schools San Juan Unified
High Schools San Juan Unified
School District Sacramento
Others
Senior Community No
Tax ID 211-0840-102-0000
Special Listing Condition None
Read Less Info
Want to know what your home might be worth? Contact us for a FREE valuation!

Our team is ready to help you sell your home for the highest possible price ASAP

Bought with Better Homes and Gardens RE

"My job is to find and attract mastery-based agents to the office, protect the culture, and make sure everyone is happy! "






