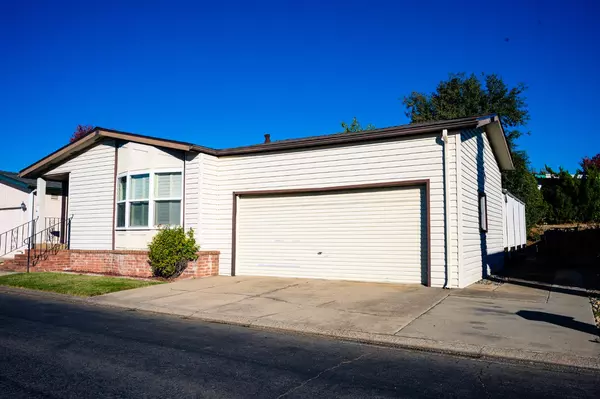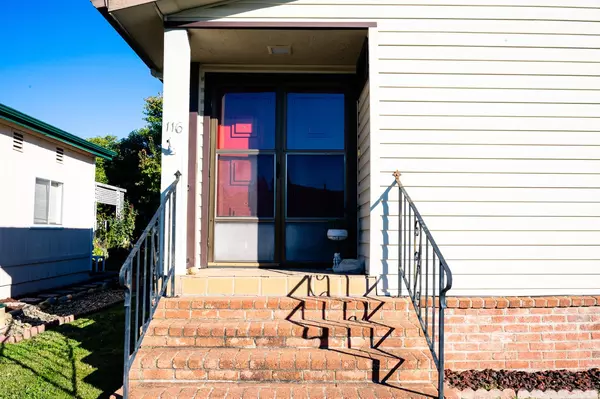
2 Beds
2 Baths
2,160 SqFt
2 Beds
2 Baths
2,160 SqFt
Key Details
Property Type Manufactured Home
Sub Type Triple Wide
Listing Status Active
Purchase Type For Sale
Square Footage 2,160 sqft
Price per Sqft $85,648
MLS Listing ID 225146216
Bedrooms 2
Full Baths 2
HOA Y/N No
Land Lease Amount 1605.0
Year Built 1979
Property Sub-Type Triple Wide
Source MLS Metrolist
Property Description
Location
State CA
County Placer
Area 12678
Direction I-80 to 65, Exit on Pleasant Grove Blvd. turn left onto Washington Blvd. right onto Kaseberg Dr. Pass through 2 stop signs, home is on the right #116
Rooms
Living Room Great Room
Dining Room Skylight(s), Dining/Family Combo, Dining/Living Combo
Kitchen Breakfast Room, Stone Counter
Interior
Heating Central, Fireplace(s)
Cooling Ceiling Fan(s), Central
Flooring Carpet, Tile, Linoleum, Wood, Parquet
Appliance Built-In Electric Oven, Gas Cook Top, Hood Over Range, Ice Maker, Dishwasher, Disposal, Microwave, Double Oven, Electric Cook Top
Laundry Dryer Included, Washer Included, Inside Area, Inside Room
Exterior
Parking Features Attached
Utilities Available Cable Available, Sewer Connected, Individual Electric Meter, Underground Utilities, Individual Gas Meter, Internet Available
Roof Type Composition
Porch Screened In Patio, Porch
Building
Lot Description Close to Clubhouse
Foundation Block
Sewer Public Sewer
Water Public
Schools
Elementary Schools Roseville City
Middle Schools Roseville City
High Schools Roseville Joint
School District Placer
Others
Senior Community Yes
Special Listing Condition None


"My job is to find and attract mastery-based agents to the office, protect the culture, and make sure everyone is happy! "





