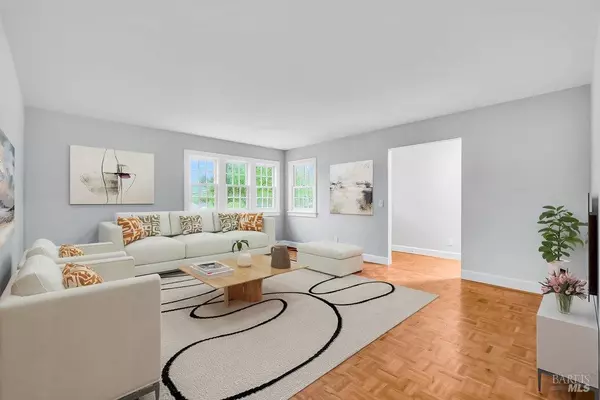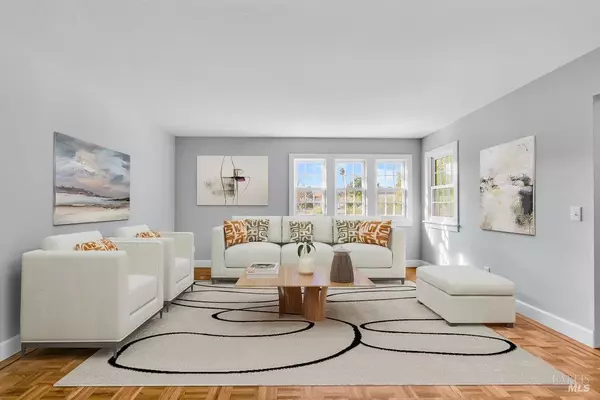
3 Beds
2 Baths
1,560 SqFt
3 Beds
2 Baths
1,560 SqFt
Open House
Sun Nov 23, 2:00pm - 4:00pm
Key Details
Property Type Single Family Home
Sub Type Single Family Residence
Listing Status Active
Purchase Type For Sale
Square Footage 1,560 sqft
Price per Sqft $576
MLS Listing ID 325099407
Style Ranch
Bedrooms 3
Full Baths 2
HOA Y/N No
Year Built 1968
Lot Size 0.253 Acres
Acres 0.2525
Property Sub-Type Single Family Residence
Property Description
Location
State CA
County Sonoma
Area Sonoma
Rooms
Dining Room Formal Area
Interior
Interior Features Formal Entry
Heating Central
Cooling Central Air
Flooring Wood, Parquet, Linoleum
Fireplaces Number 1
Fireplaces Type Brick
Fireplace Yes
Appliance Range Hood, Double Oven
Laundry In Garage, Hookups Only
Exterior
Garage Spaces 2.0
Utilities Available Public
Roof Type Shingle,Composition
Total Parking Spaces 2
Private Pool false
Building
Lot Description Shape Regular, Cul-De-Sac
Story 1
Foundation Concrete Perimeter
Sewer Public Sewer
Water Public
Architectural Style Ranch
Level or Stories One
New Construction No
Schools
School District Sonoma Valley Union
Others
Tax ID 018483007000
Acceptable Financing Conventional, Cash
Listing Terms Conventional, Cash
Virtual Tour https://www.526ivy.com


"My job is to find and attract mastery-based agents to the office, protect the culture, and make sure everyone is happy! "





