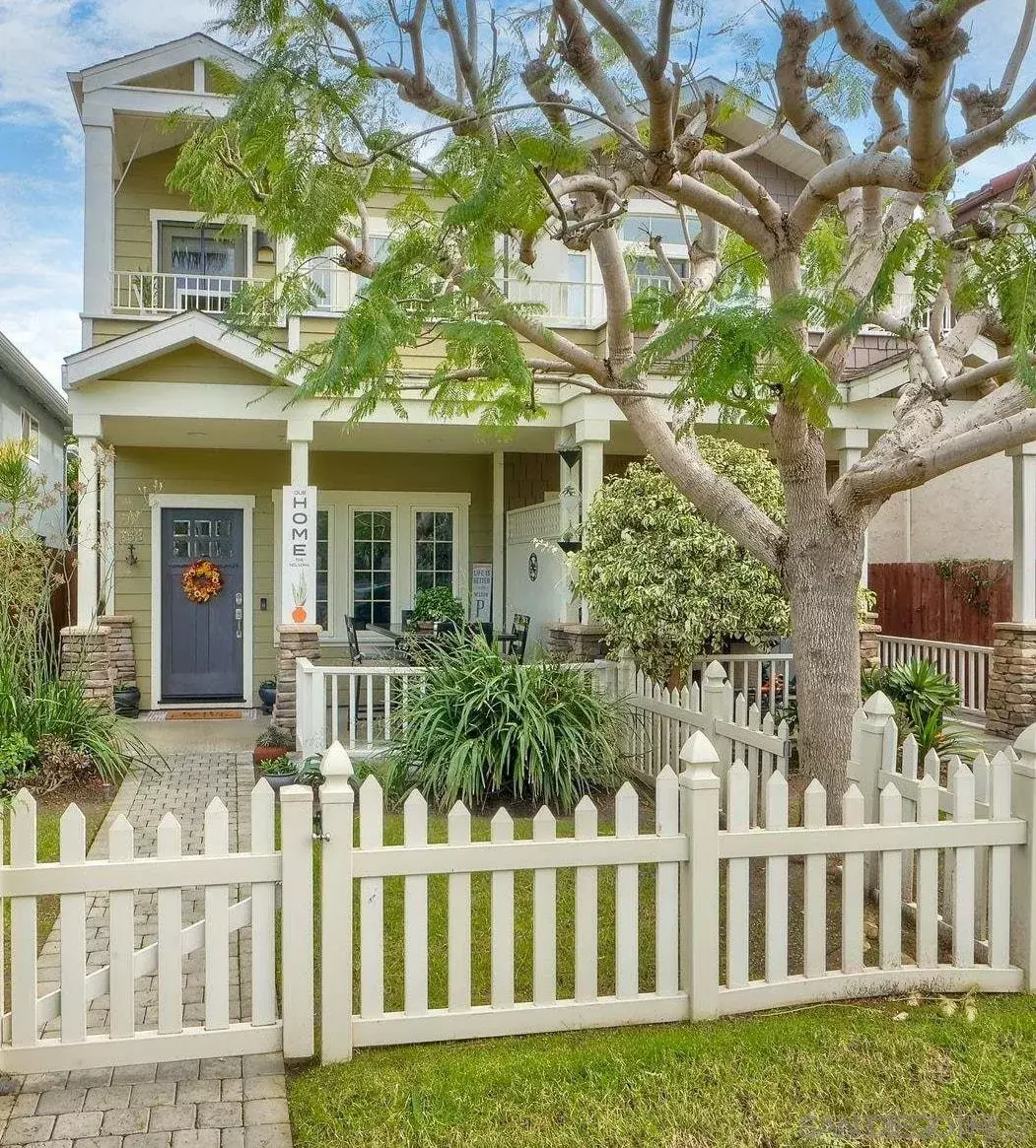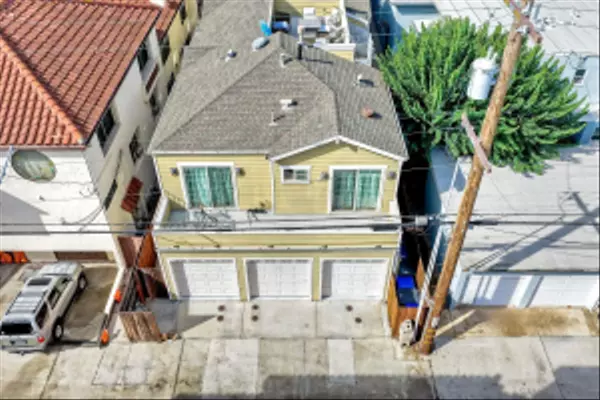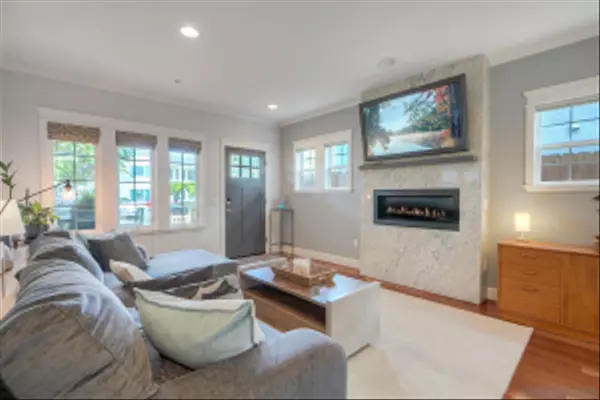
3 Beds
2.5 Baths
1,695 SqFt
3 Beds
2.5 Baths
1,695 SqFt
Open House
Wed Nov 19, 10:30am - 1:00pm
Key Details
Property Type Condo
Sub Type Condominium
Listing Status Active
Purchase Type For Sale
Square Footage 1,695 sqft
Price per Sqft $1,474
Subdivision Coronado Village
MLS Listing ID 250044281
Style Craftsman
Bedrooms 3
Full Baths 2
Half Baths 1
HOA Fees $185/mo
Year Built 2012
Lot Size 5,044 Sqft
Lot Dimensions 36x140
Property Sub-Type Condominium
Property Description
Location
State CA
County San Diego
Area South Bay
Zoning R1
Direction From Orange Avenue, go west on 8th Street, right on D Avenue. The house is the 4th building on your right. Park on the street.
Interior
Interior Features Bathtub, Built-Ins, Ceiling Fan, Crown Moldings, Kitchen Island, Low Flow Shower, Low Flow Toilet(s), Recessed Lighting, Remodeled Kitchen, Shower, Shower in Tub, Tandem, Kitchen Open to Family Rm
Heating Forced Air Unit, High Efficiency
Cooling Central Forced Air, High Efficiency
Flooring Tile, Wood
Fireplaces Number 2
Fireplaces Type FP in Living Room, FP in Primary BR
Fireplace No
Appliance Dishwasher, Disposal, Dryer, Fire Sprinklers, Garage Door Opener, Microwave, Refrigerator, Shed(s), Washer, 6 Burner Stove, Gas & Electric Range, Ice Maker, Range/Stove Hood, Vented Exhaust Fan, Water Line to Refr, Counter Top
Laundry Electric, Gas, Washer Hookup
Exterior
Parking Features Attached, Tandem
Garage Spaces 2.0
Fence Full, Excellent Condition, Wood
Utilities Available Cable Available, Electricity Connected, Natural Gas Connected, Underground Utilities, Sewer Connected, Water Connected
View Y/N Yes
Water Access Desc Meter on Property,Public
View City, Evening Lights, Neighborhood, City Lights
Roof Type Composition
Accessibility None
Porch Awning/Porch Covered, Covered, Roof Top, Porch - Front
Total Parking Spaces 2
Building
Story 2
Sewer Sewer Connected
Water Meter on Property, Public
Level or Stories 2
Schools
School District Coronado Unified School District
Others
Senior Community No
Tax ID 537-082-10-01
Acceptable Financing Cal Vet, Cash, Conventional, FHA, VA, Cash To New Loan
Listing Terms Cal Vet, Cash, Conventional, FHA, VA, Cash To New Loan


"My job is to find and attract mastery-based agents to the office, protect the culture, and make sure everyone is happy! "





