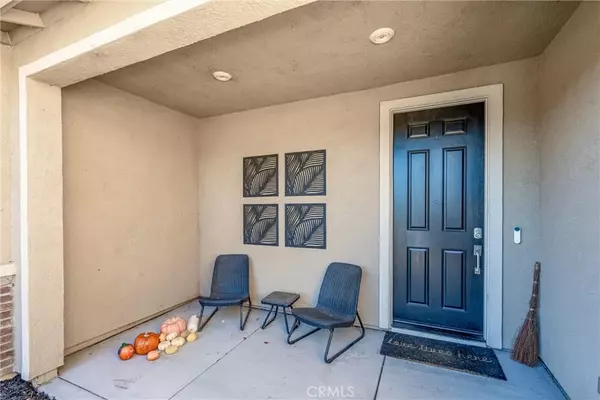
4 Beds
3.5 Baths
2,787 SqFt
4 Beds
3.5 Baths
2,787 SqFt
Open House
Sat Nov 15, 1:00pm - 3:00pm
Sun Nov 16, 1:00pm - 3:00pm
Key Details
Property Type Single Family Home
Sub Type Detached
Listing Status Active
Purchase Type For Sale
Square Footage 2,787 sqft
Price per Sqft $292
MLS Listing ID PW25255675
Style Modern
Bedrooms 4
Full Baths 3
Half Baths 1
Year Built 2019
Lot Size 6,821 Sqft
Property Sub-Type Detached
Property Description
Location
State CA
County Solano
Direction Sign out front
Interior
Heating Forced Air Unit
Cooling Central Forced Air
Flooring Linoleum/Vinyl, Tile
Fireplace No
Appliance Dishwasher, Gas Oven, Gas Stove, Gas Range
Laundry Gas, Washer Hookup
Exterior
Parking Features Garage
Garage Spaces 3.0
Fence Wood
Utilities Available Natural Gas Connected, Sewer Connected, Water Connected
View Y/N Yes
Water Access Desc Public
View Mountains/Hills
Roof Type Slate
Accessibility None
Porch Concrete
Total Parking Spaces 3
Building
Story 2
Sewer Public Sewer
Water Public
Level or Stories 2
Others
Senior Community No
Tax ID 0166411010
Acceptable Financing Conventional
Listing Terms Conventional
Special Listing Condition Standard


"My job is to find and attract mastery-based agents to the office, protect the culture, and make sure everyone is happy! "





