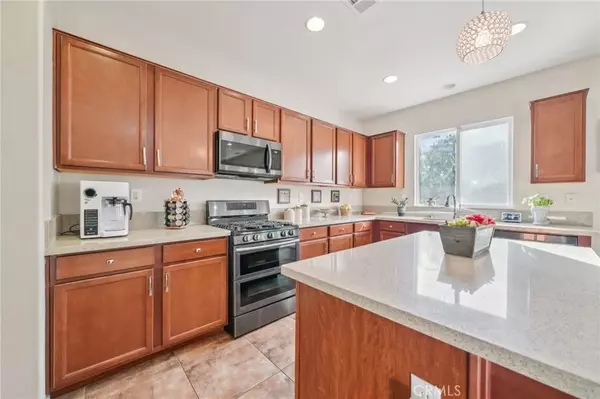
3 Beds
2.5 Baths
2,320 SqFt
3 Beds
2.5 Baths
2,320 SqFt
Open House
Sat Nov 15, 12:00pm - 3:00pm
Key Details
Property Type Single Family Home
Sub Type Detached
Listing Status Active
Purchase Type For Sale
Square Footage 2,320 sqft
Price per Sqft $290
MLS Listing ID SW25255397
Bedrooms 3
Full Baths 2
Half Baths 1
HOA Fees $20/mo
Year Built 2010
Lot Size 10,454 Sqft
Property Sub-Type Detached
Property Description
Location
State CA
County Riverside
Direction Near Menifee Rd & Scott Rd Intersection
Interior
Interior Features Pantry, Recessed Lighting
Heating Forced Air Unit
Cooling Central Forced Air
Flooring Carpet, Tile, Wood
Fireplace No
Appliance Dishwasher, Disposal, Microwave, Refrigerator, Double Oven, Gas Oven, Gas Stove, Ice Maker, Recirculated Exhaust Fan, Self Cleaning Oven, Water Line to Refr, Gas Range
Laundry Gas, Washer Hookup
Exterior
Parking Features Direct Garage Access, Garage, Garage Door Opener
Garage Spaces 2.0
Fence Excellent Condition, Good Condition, Privacy, Redwood, Vinyl, Wood
Pool Below Ground, Private, Gunite, Heated, Permits, Waterfall, Tile
Amenities Available Pets Permitted
View Y/N Yes
Water Access Desc Public
View Pool, Neighborhood
Roof Type Tile/Clay,Flat Tile,Membrane,Ridge Vents
Total Parking Spaces 4
Building
Story 2
Sewer Public Sewer
Water Public
Level or Stories 2
Others
HOA Name Sagemore
HOA Fee Include Exterior Bldg Maintenance
Senior Community No
Tax ID 388360001
Acceptable Financing Cash, Conventional, FHA, VA, Cash To New Loan
Listing Terms Cash, Conventional, FHA, VA, Cash To New Loan
Special Listing Condition Standard
Virtual Tour https://www.zillow.com/view-imx/b0dfd765-c5c3-4bc0-9768-9332d2a864cf?wl=true&setAttribution=mls&initialViewType=pano


"My job is to find and attract mastery-based agents to the office, protect the culture, and make sure everyone is happy! "





