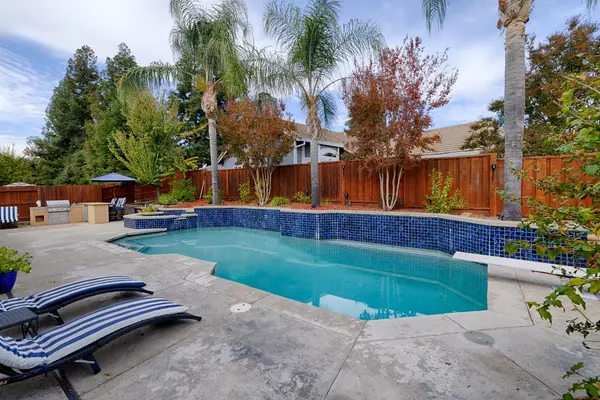
4 Beds
3 Baths
2,032 SqFt
4 Beds
3 Baths
2,032 SqFt
Key Details
Property Type Single Family Home
Sub Type Single Family Residence
Listing Status Active
Purchase Type For Sale
Square Footage 2,032 sqft
Price per Sqft $343
MLS Listing ID 225141664
Bedrooms 4
Full Baths 3
HOA Y/N No
Year Built 1997
Lot Size 7,780 Sqft
Acres 0.1786
Property Sub-Type Single Family Residence
Source MLS Metrolist
Property Description
Location
State CA
County Placer
Area 12747
Direction Pleasant Grove to Michener to Steinbeck
Rooms
Guest Accommodations No
Master Bathroom Double Sinks
Master Bedroom Walk-In Closet
Living Room Cathedral/Vaulted
Dining Room Formal Room
Kitchen Breakfast Room, Pantry Closet, Stone Counter, Kitchen/Family Combo
Interior
Interior Features Cathedral Ceiling
Heating Fireplace(s)
Cooling Ceiling Fan(s)
Flooring Carpet, Tile, Wood
Fireplaces Number 1
Fireplaces Type Living Room, Raised Hearth
Appliance Built-In Electric Oven, Ice Maker, Dishwasher, Disposal, Microwave
Laundry Cabinets, Ground Floor, Inside Area, Inside Room
Exterior
Exterior Feature Kitchen, Built-In Barbeque
Parking Features Attached, Garage Door Opener, Garage Facing Front
Garage Spaces 4.0
Fence Back Yard, Wood, Fenced
Pool Built-In, Pool Sweep, Pool/Spa Combo, Fenced
Utilities Available Public, Sewer Connected, Internet Available
Roof Type Tile
Topography Level
Street Surface Paved
Private Pool Yes
Building
Lot Description Auto Sprinkler F&R
Story 2
Foundation Concrete
Sewer Public Sewer
Water Meter on Site, Public
Architectural Style Other
Level or Stories Two
Schools
Elementary Schools Dry Creek Joint
Middle Schools Roseville Joint
High Schools Dry Creek Joint
School District Placer
Others
Senior Community No
Tax ID 477-190-043-000
Special Listing Condition None
Pets Allowed Yes


"My job is to find and attract mastery-based agents to the office, protect the culture, and make sure everyone is happy! "





