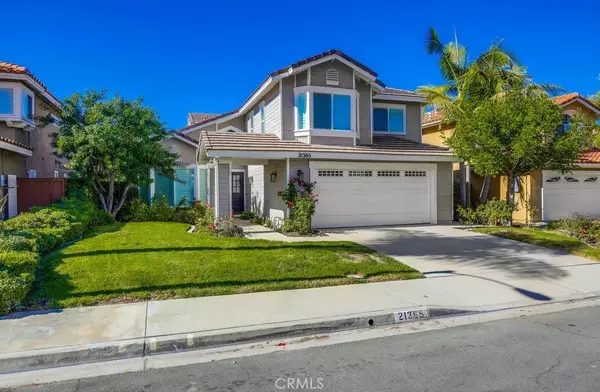
4 Beds
2.5 Baths
2,114 SqFt
4 Beds
2.5 Baths
2,114 SqFt
Open House
Sat Nov 15, 11:00am - 1:00pm
Key Details
Property Type Single Family Home
Sub Type Detached
Listing Status Active
Purchase Type For Sale
Square Footage 2,114 sqft
Price per Sqft $674
Subdivision Mariposa (Mar)
MLS Listing ID OC25253439
Style Cape Cod
Bedrooms 4
Full Baths 2
Half Baths 1
HOA Fees $160/mo
Year Built 1989
Lot Size 5,500 Sqft
Property Sub-Type Detached
Property Description
Location
State CA
County Orange
Direction Lake Forest Dr to Pittsford Dr to Osterman Rd to Monterra
Interior
Interior Features Recessed Lighting, Two Story Ceilings
Heating Forced Air Unit
Cooling Central Forced Air
Flooring Carpet, Tile, Wood
Fireplaces Type FP in Family Room
Fireplace No
Appliance Dishwasher, Disposal, Microwave, Refrigerator, Gas Stove, Gas Range
Laundry Gas, Washer Hookup
Exterior
Parking Features Direct Garage Access, Garage
Garage Spaces 2.0
Fence Wrought Iron, Wood
View Y/N Yes
Water Access Desc Public
View Neighborhood, Trees/Woods, City Lights
Roof Type Concrete,Tile/Clay
Porch Covered, Patio
Total Parking Spaces 4
Building
Story 2
Sewer Public Sewer
Water Public
Level or Stories 2
Others
HOA Name Mariposa Management
HOA Fee Include Exterior Bldg Maintenance
Senior Community No
Tax ID 61346277
Acceptable Financing Cash, Cash To New Loan
Listing Terms Cash, Cash To New Loan
Special Listing Condition Standard
Virtual Tour https://ranchophotos.com/mls/21365-monterra/


"My job is to find and attract mastery-based agents to the office, protect the culture, and make sure everyone is happy! "





