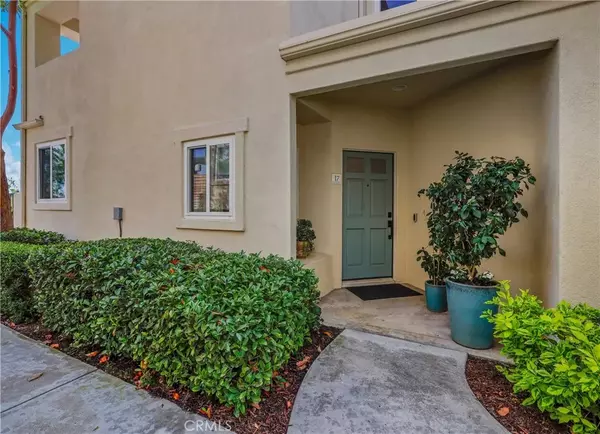
3 Beds
3 Baths
1,516 SqFt
3 Beds
3 Baths
1,516 SqFt
Open House
Sun Nov 16, 11:00am - 1:00pm
Key Details
Property Type Condo
Sub Type All Other Attached
Listing Status Active
Purchase Type For Sale
Square Footage 1,516 sqft
Price per Sqft $724
Subdivision Encore (Mhe)
MLS Listing ID OC25253437
Bedrooms 3
Full Baths 3
HOA Fees $445/mo
Year Built 1994
Property Sub-Type All Other Attached
Property Description
Location
State CA
County Orange
Direction Golden Lantern to Marina Hills Dr, left on Parc Vista, left on Fleurance st
Interior
Interior Features Recessed Lighting
Heating Forced Air Unit
Cooling Central Forced Air
Flooring Tile
Fireplaces Type FP in Living Room
Fireplace No
Appliance Dishwasher, Disposal, Microwave, Refrigerator, Gas Stove
Exterior
Parking Features Direct Garage Access, Garage
Garage Spaces 2.0
Fence Stucco Wall, Wrought Iron
Pool Community/Common, Association
Amenities Available Banquet Facilities, Biking Trails, Bocce Ball Court, Hiking Trails, Picnic Area, Playground, Sport Court, Barbecue, Pool
View Y/N Yes
Water Access Desc Public
View Mountains/Hills, Panoramic, Valley/Canyon, Trees/Woods, City Lights
Roof Type Spanish Tile
Porch Brick, Patio
Total Parking Spaces 4
Building
Story 2
Sewer Public Sewer
Water Public
Level or Stories 2
Others
HOA Name Encore at Marina Hills
HOA Fee Include Exterior (Landscaping),Exterior Bldg Maintenance,Water
Senior Community No
Tax ID 93340399
Acceptable Financing Cash, Cash To New Loan
Listing Terms Cash, Cash To New Loan
Special Listing Condition Standard
Virtual Tour https://knockoutphoto.hd.pics/17-Fleurance-Street/idx


"My job is to find and attract mastery-based agents to the office, protect the culture, and make sure everyone is happy! "





