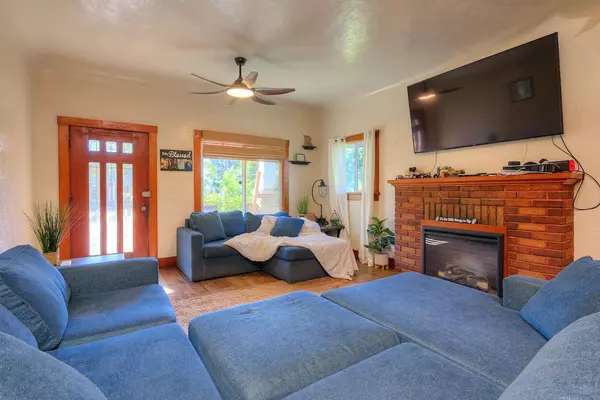
2 Beds
2 Baths
1,535 SqFt
2 Beds
2 Baths
1,535 SqFt
Key Details
Property Type Single Family Home
Sub Type Single Family Residence
Listing Status Active
Purchase Type For Sale
Square Footage 1,535 sqft
Price per Sqft $227
MLS Listing ID 225140099
Bedrooms 2
Full Baths 2
HOA Y/N No
Year Built 1896
Lot Size 7,841 Sqft
Acres 0.18
Property Sub-Type Single Family Residence
Source MLS Metrolist
Property Description
Location
State CA
County Butte
Area 12567
Direction Take hwy 70 to 5th ave to corner of 5th and high street home located at corner .
Rooms
Family Room Deck Attached
Basement Partial
Guest Accommodations No
Master Bathroom Soaking Tub, Tub w/Shower Over
Master Bedroom Closet, Ground Floor
Living Room Cathedral/Vaulted, Deck Attached
Dining Room Breakfast Nook, Formal Area
Kitchen Breakfast Area, Granite Counter, Stone Counter
Interior
Heating Fireplace(s)
Cooling Ceiling Fan(s), Central, Wall Unit(s), Window Unit(s)
Flooring Laminate, Tile, Wood
Fireplaces Number 1
Fireplaces Type Living Room, Stone
Window Features Dual Pane Full
Appliance Free Standing Gas Range, Gas Cook Top, Gas Water Heater, Dishwasher, Microwave
Laundry Sink, Inside Area
Exterior
Exterior Feature Balcony, Kitchen, Uncovered Courtyard
Parking Features Detached, Garage Facing Front
Garage Spaces 2.0
Fence Wire
Utilities Available Public, Cable Connected, Sewer Connected, Internet Available, Natural Gas Connected
View City
Roof Type Composition
Topography Level
Street Surface Paved
Porch Front Porch
Private Pool No
Building
Lot Description Corner, Curb(s)/Gutter(s), Street Lights
Story 1
Foundation Concrete
Sewer Public Sewer
Water Public
Architectural Style Craftsman
Level or Stories One
Schools
Elementary Schools Oroville City
Middle Schools Oroville City
High Schools Oroville Union
School District Butte
Others
Senior Community No
Tax ID 012-126-008-000
Special Listing Condition None
Pets Allowed Yes


"My job is to find and attract mastery-based agents to the office, protect the culture, and make sure everyone is happy! "





