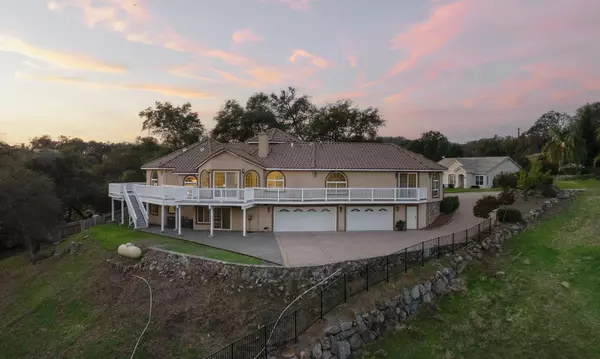
4 Beds
3 Baths
4,667 SqFt
4 Beds
3 Baths
4,667 SqFt
Key Details
Property Type Single Family Home
Sub Type Single Family Residence
Listing Status Active
Purchase Type For Sale
Square Footage 4,667 sqft
Price per Sqft $203
MLS Listing ID 225139717
Bedrooms 4
Full Baths 3
HOA Y/N No
Year Built 2007
Lot Size 0.490 Acres
Acres 0.49
Property Sub-Type Single Family Residence
Source MLS Metrolist
Property Description
Location
State CA
County El Dorado
Area 12601
Direction Exit Cambridge Rd. heading south. Turn right on Crazy Horse Rd. Follow Crazy Horse down and around to house on L.
Rooms
Family Room Deck Attached, View
Guest Accommodations No
Master Bathroom Closet, Shower Stall(s), Double Sinks, Soaking Tub, Tile
Master Bedroom Balcony, Closet, Ground Floor, Walk-In Closet, Outside Access
Living Room Deck Attached, View
Dining Room Formal Room
Kitchen Pantry Cabinet, Granite Counter, Island, Kitchen/Family Combo
Interior
Interior Features Formal Entry
Heating Propane, Fireplace(s)
Cooling Ceiling Fan(s), Central
Flooring Laminate, Tile
Fireplaces Number 1
Fireplaces Type Living Room, Raised Hearth
Appliance Built-In Electric Oven, Dishwasher, Microwave, Electric Cook Top
Laundry Cabinets, Sink, Hookups Only, Inside Room
Exterior
Exterior Feature Balcony
Parking Features Attached, Boat Storage, RV Access, RV Possible, Garage Facing Rear, Uncovered Parking Spaces 2+, Guest Parking Available, Workshop in Garage
Garage Spaces 4.0
Fence Back Yard, Fenced
Utilities Available Sewer In & Connected, Propane Tank Leased
View Canyon, Hills
Roof Type Tile
Topography Lot Grade Varies,Lot Sloped,Trees Few,Rock Outcropping
Porch Front Porch, Wrap Around Porch
Private Pool No
Building
Lot Description Auto Sprinkler Front, Street Lights, Landscape Front
Story 2
Foundation Slab
Sewer Public Sewer
Water Public
Architectural Style Contemporary
Schools
Elementary Schools Buckeye Union
Middle Schools Buckeye Union
High Schools El Dorado Union High
School District El Dorado
Others
Senior Community No
Tax ID 119-310-008-000
Special Listing Condition None


"My job is to find and attract mastery-based agents to the office, protect the culture, and make sure everyone is happy! "





