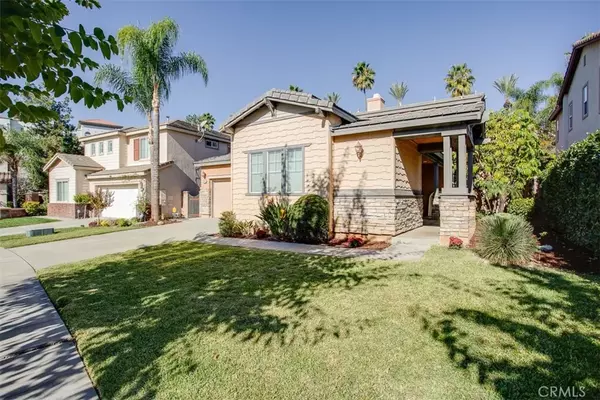
5 Beds
4.5 Baths
3,235 SqFt
5 Beds
4.5 Baths
3,235 SqFt
Key Details
Property Type Single Family Home
Sub Type Detached
Listing Status Active
Purchase Type For Sale
Square Footage 3,235 sqft
Price per Sqft $333
MLS Listing ID CV25245613
Style Contemporary
Bedrooms 5
Full Baths 4
Half Baths 1
HOA Fees $105/mo
Year Built 2005
Lot Size 7,017 Sqft
Property Sub-Type Detached
Property Description
Location
State CA
County San Bernardino
Direction Campus Ave. & 19th St.
Interior
Interior Features Granite Counters, Pantry, Recessed Lighting, Tile Counters
Heating Forced Air Unit
Cooling Central Forced Air
Flooring Carpet, Tile, Wood
Fireplaces Type FP in Family Room, Gas
Fireplace No
Appliance Dishwasher, Microwave, Refrigerator, Gas Range
Exterior
Parking Features Direct Garage Access, Garage - Single Door
Garage Spaces 3.0
Fence Good Condition, Wood
Utilities Available Cable Connected, Natural Gas Connected, Sewer Connected, Water Connected
Amenities Available Call for Rules
View Y/N Yes
Water Access Desc Public
View Mountains/Hills, Peek-A-Boo, City Lights
Accessibility None
Porch Slab, Concrete, Patio Open
Total Parking Spaces 5
Building
Story 2
Sewer Public Sewer
Water Public
Level or Stories 2
Others
HOA Name The Colonies Master Homeo
Tax ID 1044731190000
Special Listing Condition Standard
Virtual Tour https://drive.google.com/file/d/1aoPIFpEoW4H0j3B6gruyoyfnYUxuNQ1u/view?usp=drive_link


"My job is to find and attract mastery-based agents to the office, protect the culture, and make sure everyone is happy! "





