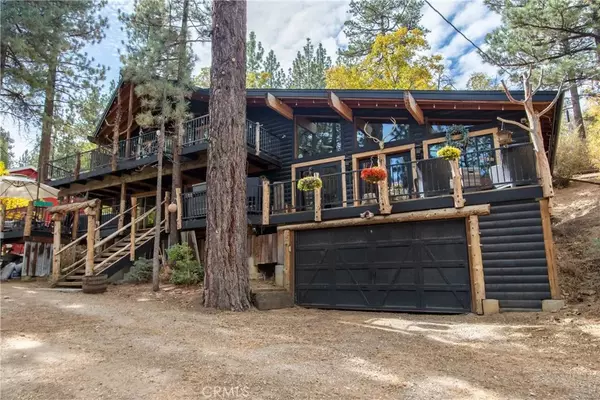
4 Beds
3 Baths
2,300 SqFt
4 Beds
3 Baths
2,300 SqFt
Key Details
Property Type Single Family Home
Sub Type Detached
Listing Status Active
Purchase Type For Sale
Square Footage 2,300 sqft
Price per Sqft $380
MLS Listing ID SW25243529
Style A-Frame/Dome/Log,See Remarks
Bedrooms 4
Full Baths 3
Year Built 1980
Lot Size 1.300 Acres
Property Sub-Type Detached
Property Description
Location
State CA
County San Bernardino
Direction Barton, Left on Inyo, Right on Sawmill
Interior
Interior Features Beamed Ceilings, Living Room Deck Attached, Pantry, Recessed Lighting
Heating Zoned Areas, Fireplace, Forced Air Unit, Other/Remarks, Wood Stove
Flooring Carpet, Laminate, Tile
Fireplaces Type FP in Living Room, Other/Remarks, Kitchen, See Through, Two Way, Propane
Fireplace No
Appliance Dishwasher, Disposal, Microwave, Refrigerator, Freezer, Propane Oven, Propane Range
Exterior
Parking Features Direct Garage Access, Garage, Garage Door Opener
Garage Spaces 4.0
View Y/N Yes
Water Access Desc Public
View Mountains/Hills, Panoramic, Valley/Canyon, Other/Remarks
Porch Covered, Deck
Total Parking Spaces 4
Building
Story 2
Sewer Unknown
Water Public
Level or Stories 2
Others
Tax ID 2350361020000
Special Listing Condition Standard


"My job is to find and attract mastery-based agents to the office, protect the culture, and make sure everyone is happy! "





