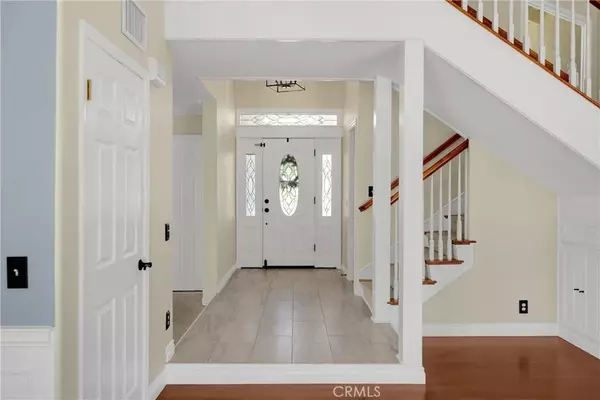
4 Beds
2.5 Baths
1,910 SqFt
4 Beds
2.5 Baths
1,910 SqFt
Key Details
Property Type Single Family Home
Sub Type Detached
Listing Status Active
Purchase Type For Sale
Square Footage 1,910 sqft
Price per Sqft $662
MLS Listing ID PW25229850
Style Modern
Bedrooms 4
Full Baths 2
Half Baths 1
Year Built 1971
Lot Size 7,700 Sqft
Property Sub-Type Detached
Property Description
Location
State CA
County Orange
Direction State College and Lark Ellen Dr
Interior
Interior Features Copper Plumbing Full, Recessed Lighting
Heating Forced Air Unit
Cooling Central Forced Air
Flooring Laminate, Tile
Fireplaces Type FP in Family Room, Gas Starter
Fireplace No
Appliance Dishwasher, Microwave
Laundry Gas & Electric Dryer HU
Exterior
Parking Features Direct Garage Access, Garage
Garage Spaces 2.0
Fence Wood
Utilities Available Electricity Connected, Natural Gas Connected, Sewer Connected, Water Connected
View Y/N Yes
Water Access Desc Public
View Neighborhood, City Lights
Roof Type Composition,Shingle
Porch Patio Open
Total Parking Spaces 2
Building
Story 2
Sewer Public Sewer
Water Public
Level or Stories 2
Others
Tax ID 33706101
Special Listing Condition Standard


"My job is to find and attract mastery-based agents to the office, protect the culture, and make sure everyone is happy! "





