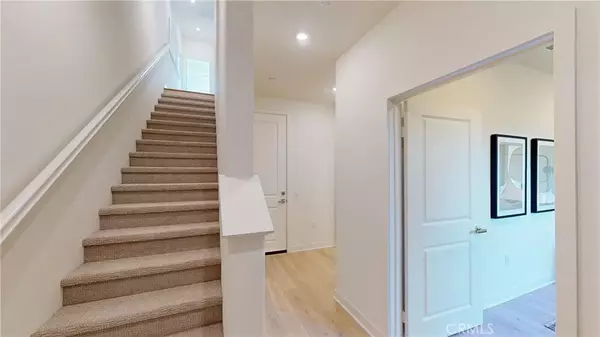
4 Beds
3.5 Baths
1,882 SqFt
4 Beds
3.5 Baths
1,882 SqFt
Open House
Tue Oct 28, 10:00am - 3:30pm
Wed Oct 29, 10:00am - 3:30pm
Thu Oct 30, 10:00am - 3:30am
Fri Oct 31, 10:00am - 3:30pm
Sat Nov 01, 10:00am - 3:30pm
Sun Nov 02, 10:00am - 3:30pm
Mon Oct 27, 10:00am - 3:30pm
Key Details
Property Type Condo
Sub Type All Other Attached
Listing Status Active
Purchase Type For Sale
Square Footage 1,882 sqft
Price per Sqft $448
MLS Listing ID OC25235518
Style Modern
Bedrooms 4
Full Baths 3
Half Baths 1
HOA Fees $344/mo
Year Built 2025
Property Sub-Type All Other Attached
Property Description
Location
State CA
County Orange
Direction 1st Street/Cabrillo Park
Interior
Interior Features Balcony, Living Room Balcony, Pantry
Heating Forced Air Unit
Cooling Central Forced Air
Fireplace No
Appliance Dishwasher, Disposal, Microwave, Convection Oven, Gas Range
Laundry Gas & Electric Dryer HU
Exterior
Parking Features Direct Garage Access, Garage
Garage Spaces 2.0
Fence Wrought Iron
Utilities Available Underground Utilities
Amenities Available Outdoor Cooking Area
View Y/N Yes
Water Access Desc Other/Remarks
Accessibility None
Porch Concrete, Patio, Roof Top
Total Parking Spaces 2
Building
Story 3
Sewer Unknown
Water Other/Remarks
Level or Stories 3
Others
HOA Name Cabrillo Crossing
HOA Fee Include Exterior Bldg Maintenance,Trash Pickup
Special Listing Condition Standard
Virtual Tour https://my.matterport.com/show/?m=5SKgR7BZ11E&mls=1


"My job is to find and attract mastery-based agents to the office, protect the culture, and make sure everyone is happy! "





