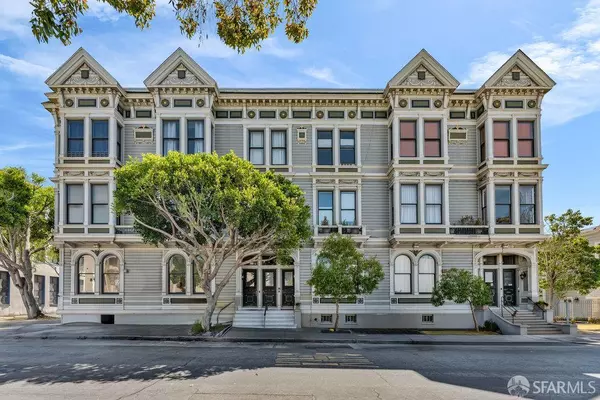
4 Beds
3 Baths
1,660 SqFt
4 Beds
3 Baths
1,660 SqFt
Open House
Tue Oct 07, 9:00am - 4:00pm
Key Details
Property Type Condo
Sub Type Condominium
Listing Status Active
Purchase Type For Sale
Square Footage 1,660 sqft
Price per Sqft $601
MLS Listing ID 425076835
Style Victorian
Bedrooms 4
Full Baths 2
HOA Fees $912/mo
HOA Y/N Yes
Year Built 1900
Lot Size 8,781 Sqft
Acres 0.2016
Property Sub-Type Condominium
Property Description
Location
State CA
County San Francisco
Area Sf District 6
Rooms
Basement Full
Interior
Interior Features Formal Entry, Storage
Heating Central
Cooling None
Flooring Tile, Wood
Fireplaces Number 2
Fireplaces Type Dining Room, Master Bedroom
Fireplace Yes
Appliance Dishwasher, Free-Standing Gas Oven, Free-Standing Gas Range, Dryer, Washer
Laundry In Basement
Exterior
Utilities Available Public
Total Parking Spaces 1
Private Pool false
Building
Lot Description Corner Lot, Greenbelt
Sewer Public Sewer
Water Public
Architectural Style Victorian
Level or Stories One
New Construction No
Schools
School District San Francisco
Others
Tax ID 0724045
Virtual Tour https://www.1519ofarrell.com


"My job is to find and attract mastery-based agents to the office, protect the culture, and make sure everyone is happy! "





