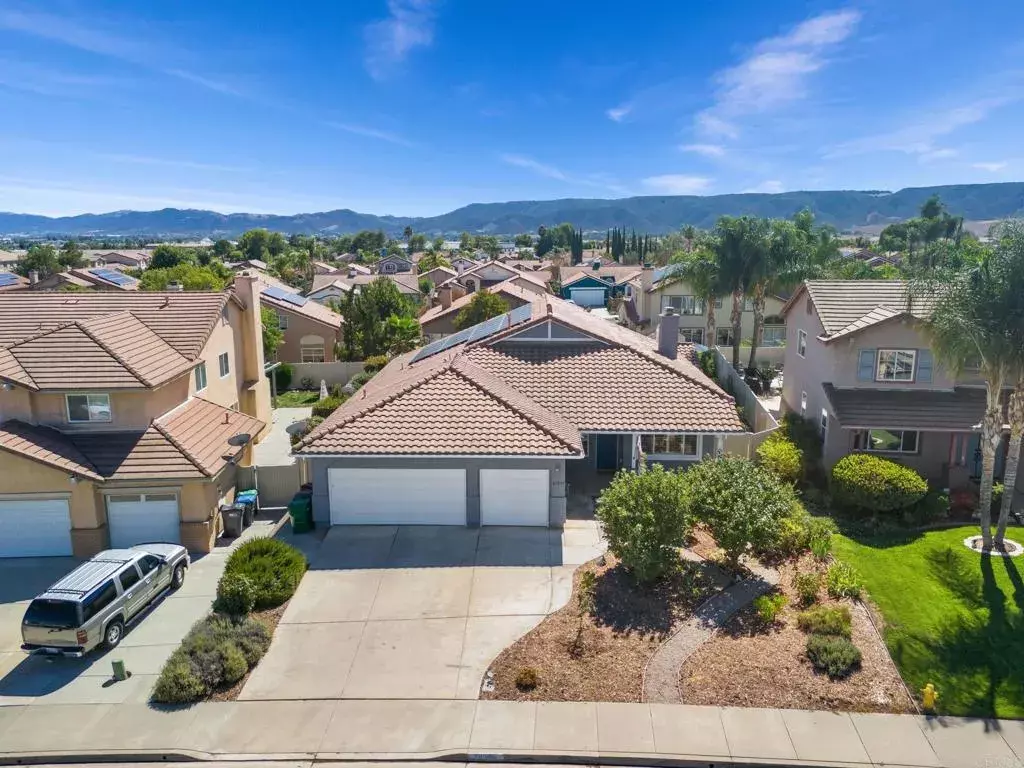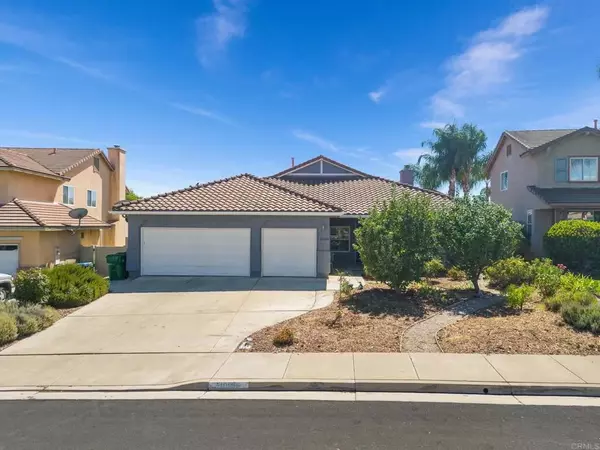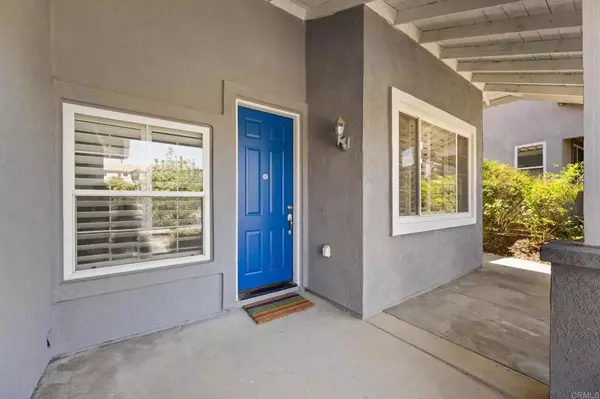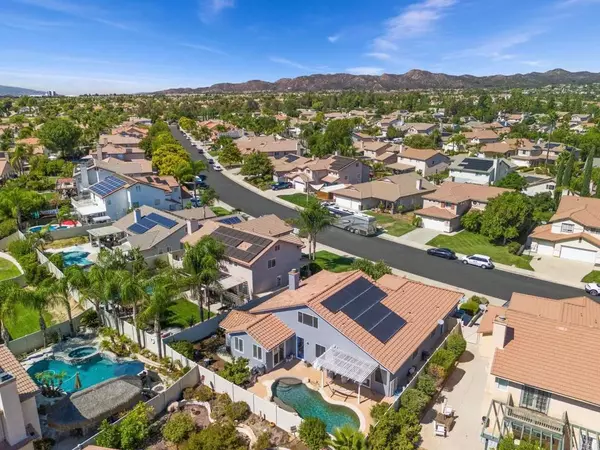
4 Beds
2.5 Baths
2,681 SqFt
4 Beds
2.5 Baths
2,681 SqFt
Open House
Sun Oct 19, 1:00pm - 3:00pm
Key Details
Property Type Single Family Home
Sub Type Detached
Listing Status Active
Purchase Type For Sale
Square Footage 2,681 sqft
Price per Sqft $260
MLS Listing ID PTP2507273
Bedrooms 4
Full Baths 2
Half Baths 1
Year Built 1998
Lot Size 7,840 Sqft
Property Sub-Type Detached
Property Description
Location
State CA
County Riverside
Zoning R
Direction Take the I-15 and exit California Oaks Rd. Head East and turn left onto Monroe Ave. Next, turn left onto Chatenay Lane, and the property will be the 5th house on the left.
Interior
Cooling Central Forced Air, Whole House Fan
Flooring Carpet, Tile
Fireplaces Type FP in Family Room
Fireplace No
Appliance Dryer, Washer
Exterior
Garage Spaces 3.0
Fence Vinyl
Pool Below Ground, Pebble, Private
View Y/N Yes
Total Parking Spaces 6
Building
Story 2
Sewer Public Sewer
Level or Stories 2
Others
Tax ID 949262001
Special Listing Condition Standard
Virtual Tour https://my.matterport.com/show/?m=Qacj3TtT7dP&brand=0&mls=1&


"My job is to find and attract mastery-based agents to the office, protect the culture, and make sure everyone is happy! "





