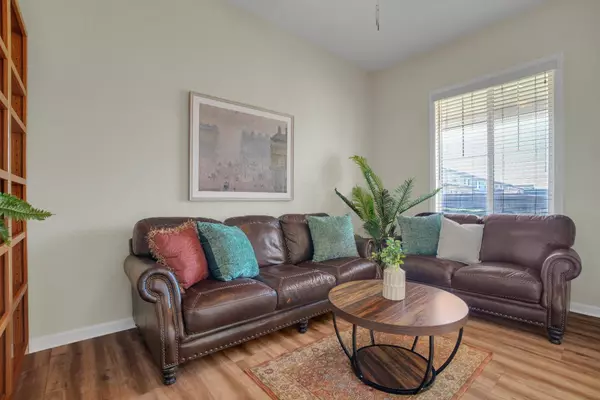
3 Beds
3 Baths
2,560 SqFt
3 Beds
3 Baths
2,560 SqFt
Key Details
Property Type Single Family Home
Sub Type Single Family Residence
Listing Status Active
Purchase Type For Sale
Square Footage 2,560 sqft
Price per Sqft $259
MLS Listing ID 225107119
Bedrooms 3
Full Baths 3
HOA Y/N No
Year Built 2007
Lot Size 6,253 Sqft
Acres 0.1435
Property Sub-Type Single Family Residence
Source MLS Metrolist
Property Description
Location
State CA
County Stanislaus
Area 20202
Direction HWY 120 right on Willowood Dr, right on Gregor St, right on Fresian Dr, then left on Tori Way
Rooms
Guest Accommodations No
Master Bathroom Bidet, Shower Stall(s), Double Sinks, Soaking Tub, Tile, Walk-In Closet
Master Bedroom Walk-In Closet
Living Room Great Room
Dining Room Formal Room
Kitchen Pantry Closet, Island, Stone Counter
Interior
Heating Central
Flooring Laminate, Tile, Wood
Fireplaces Number 1
Fireplaces Type Family Room
Appliance Gas Cook Top, Dishwasher, Microwave, Double Oven
Laundry Cabinets, Sink, Hookups Only, Inside Room
Exterior
Parking Features Attached, Garage Door Opener
Garage Spaces 2.0
Fence Wood, Full
Utilities Available Public
Roof Type Tile
Porch Front Porch
Private Pool No
Building
Lot Description Auto Sprinkler F&R, Curb(s)/Gutter(s), Landscape Back, Landscape Front
Story 1
Foundation Slab
Sewer Public Sewer
Water Public
Architectural Style Traditional
Schools
Elementary Schools Oakdale Joint
Middle Schools Oakdale Joint
High Schools Oakdale Joint
School District Stanislaus
Others
Senior Community No
Tax ID 063-072-044-000
Special Listing Condition None


"My job is to find and attract mastery-based agents to the office, protect the culture, and make sure everyone is happy! "





