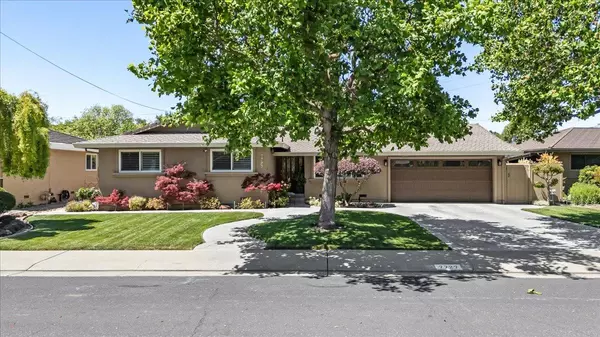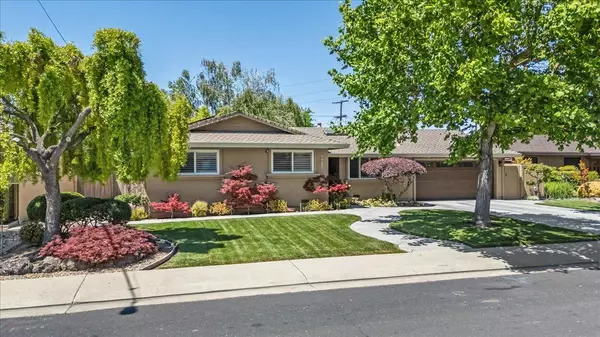3 Beds
2 Baths
1,333 SqFt
3 Beds
2 Baths
1,333 SqFt
Key Details
Property Type Single Family Home
Sub Type Single Family Residence
Listing Status Active
Purchase Type For Sale
Square Footage 1,333 sqft
Price per Sqft $381
MLS Listing ID 225105784
Bedrooms 3
Full Baths 2
HOA Y/N No
Year Built 1970
Lot Size 8,699 Sqft
Acres 0.1997
Property Sub-Type Single Family Residence
Source MLS Metrolist
Property Description
Location
State CA
County San Joaquin
Area 20704
Direction Hammer, to Meadow. Meadow to Heather
Rooms
Guest Accommodations No
Master Bathroom Shower Stall(s), Granite, Window
Living Room Great Room
Dining Room Breakfast Nook, Dining Bar, Space in Kitchen, Dining/Living Combo
Kitchen Breakfast Area, Skylight(s), Granite Counter, Island, Stone Counter
Interior
Heating Central
Flooring Tile, Wood
Window Features Bay Window(s),Dual Pane Full,Window Coverings,Window Screens
Appliance Gas Cook Top, Built-In Gas Range, Hood Over Range, Dishwasher, Microwave
Laundry Cabinets, Sink, In Garage
Exterior
Parking Features Attached, Garage Door Opener, Garage Facing Front, Other
Garage Spaces 2.0
Fence Back Yard, Wood
Pool Built-In, Fenced, Gas Heat, Other
Utilities Available Solar
Roof Type Composition
Porch Awning, Front Porch, Back Porch, Covered Patio
Private Pool No
Building
Lot Description Auto Sprinkler F&R, Garden, Landscape Back, Landscape Front
Story 1
Foundation Raised
Sewer In & Connected
Water Public
Architectural Style Craftsman
Schools
Elementary Schools Lincoln Unified
Middle Schools Lincoln Unified
High Schools Lincoln Unified
School District San Joaquin
Others
Senior Community No
Tax ID 077-190-03
Special Listing Condition Other

"My job is to find and attract mastery-based agents to the office, protect the culture, and make sure everyone is happy! "






