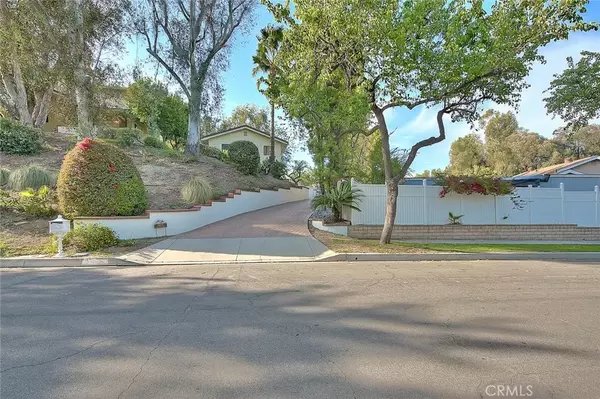4 Beds
3 Baths
1,799 SqFt
4 Beds
3 Baths
1,799 SqFt
Key Details
Property Type Single Family Home
Sub Type Detached
Listing Status Active
Purchase Type For Sale
Square Footage 1,799 sqft
Price per Sqft $611
MLS Listing ID CV25178313
Bedrooms 4
Full Baths 3
Year Built 1983
Property Sub-Type Detached
Property Description
Location
State CA
County San Bernardino
Direction E/Peyton S/Chino Hills Parkway
Interior
Interior Features Tile Counters
Heating Floor Furnace, Forced Air Unit
Cooling Central Forced Air
Flooring Carpet, Tile
Fireplaces Type FP in Family Room
Fireplace No
Appliance Dishwasher, Disposal, Microwave, Refrigerator, Trash Compactor, Gas Oven, Gas Stove
Exterior
Parking Features Garage, Garage - Three Door
Garage Spaces 3.0
Fence Wrought Iron, Vinyl
View Y/N Yes
Water Access Desc Public
View Mountains/Hills
Roof Type Concrete,Tile/Clay
Porch Porch
Building
Story 2
Sewer Public Sewer
Water Public
Level or Stories 2
Others
Tax ID 1025671330000
Special Listing Condition Standard
Virtual Tour https://vimeo.com/1069312780/dfc40310e9?share=copy

"My job is to find and attract mastery-based agents to the office, protect the culture, and make sure everyone is happy! "






