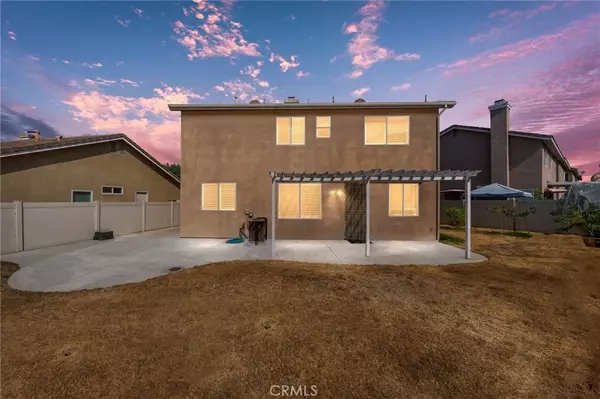4 Beds
3 Baths
1,874 SqFt
4 Beds
3 Baths
1,874 SqFt
Key Details
Property Type Single Family Home
Sub Type Detached
Listing Status Active
Purchase Type For Sale
Square Footage 1,874 sqft
Price per Sqft $442
MLS Listing ID IG25175329
Style Modern
Bedrooms 4
Full Baths 3
HOA Fees $113/mo
Year Built 1999
Property Sub-Type Detached
Property Description
Location
State CA
County Riverside
Direction Hidden Valley & Parkridge - SUPER SIZED LOT, LOW HOA - SHOWS Beautifully!!
Interior
Interior Features Granite Counters, Pantry, Recessed Lighting, Stone Counters, Two Story Ceilings
Heating Fireplace, Forced Air Unit
Cooling Central Forced Air
Flooring Laminate, Tile
Fireplaces Type FP in Family Room
Fireplace No
Appliance Dishwasher, Disposal, Microwave, Gas Oven, Gas Range
Exterior
Parking Features Direct Garage Access
Garage Spaces 2.0
Fence Good Condition, Vinyl
Pool Association
Utilities Available Electricity Connected, Natural Gas Connected, Sewer Connected, Water Connected
Amenities Available Outdoor Cooking Area, Playground, Barbecue, Pool
View Y/N Yes
Water Access Desc Public
View Mountains/Hills, Neighborhood
Roof Type Concrete,Tile/Clay
Accessibility Doors - Swing In
Porch Covered, Slab, Concrete, Patio
Building
Story 2
Sewer Public Sewer
Water Public
Level or Stories 2
Others
HOA Name Lyons Reflections
Tax ID 122551070
Special Listing Condition Standard

"My job is to find and attract mastery-based agents to the office, protect the culture, and make sure everyone is happy! "






