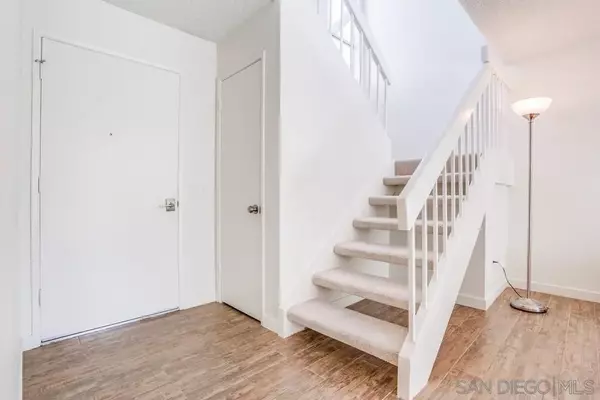3 Beds
3.5 Baths
1,379 SqFt
3 Beds
3.5 Baths
1,379 SqFt
Open House
Fri Aug 22, 2:00pm - 4:00pm
Sat Aug 23, 12:00pm - 4:00pm
Sun Aug 24, 11:00am - 2:00pm
Key Details
Property Type Townhouse
Sub Type Townhome
Listing Status Active
Purchase Type For Sale
Square Footage 1,379 sqft
Price per Sqft $536
Subdivision La Mesa
MLS Listing ID 250034530
Bedrooms 3
Full Baths 2
Half Baths 1
HOA Fees $425/mo
Year Built 1977
Property Sub-Type Townhome
Property Description
Location
State CA
County San Diego
Area East County
Interior
Interior Features Remodeled Kitchen, Shower in Tub
Heating Forced Air Unit
Cooling Central Forced Air
Fireplace No
Appliance Dishwasher, Microwave, Electric Range
Laundry Electric, Washer Hookup
Exterior
Parking Features Attached
Garage Spaces 1.0
Fence Full
Pool Community/Common
Utilities Available Cable Connected, Electricity Connected, Natural Gas Connected, Phone Connected, Sewer Connected, Water Connected
Amenities Available Club House, Picnic Area, Playground, Spa, Pool
View Y/N Yes
Water Access Desc Meter on Property
View Evening Lights, Neighborhood
Roof Type Common Roof
Porch Concrete, Patio Open
Building
Story 2
Sewer Sewer Connected, Public Sewer
Water Meter on Property
Level or Stories 2
Schools
School District Grossmont Union High School Dist
Others
HOA Fee Include Common Area Maintenance,Exterior Bldg Maintenance,Roof Maintenance,Termite,Trash Pickup,Water
Tax ID 464-251-81-00
Virtual Tour https://www.propertypanorama.com/instaview/snd/250034530

"My job is to find and attract mastery-based agents to the office, protect the culture, and make sure everyone is happy! "






