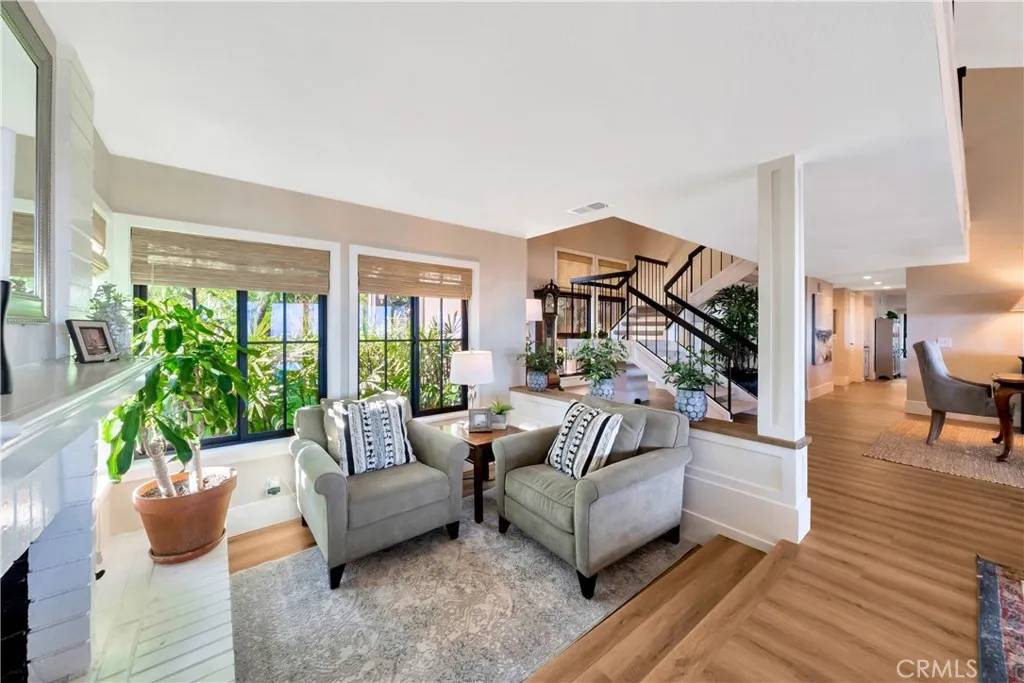5 Beds
4.5 Baths
3,747 SqFt
5 Beds
4.5 Baths
3,747 SqFt
Key Details
Property Type Single Family Home
Sub Type Detached
Listing Status Active Under Contract
Purchase Type For Sale
Square Footage 3,747 sqft
Price per Sqft $586
Subdivision Summit View (Smvw)
MLS Listing ID PW25143843
Style Traditional
Bedrooms 5
Full Baths 3
Half Baths 1
HOA Fees $173/mo
Year Built 1978
Property Sub-Type Detached
Property Description
Location
State CA
County Orange
Direction Turn Off Of Meats Ave onto E Summitridge Ln.
Interior
Interior Features Granite Counters, Recessed Lighting, Two Story Ceilings
Heating Forced Air Unit
Cooling Central Forced Air
Flooring Carpet, Linoleum/Vinyl
Fireplaces Type FP in Family Room, FP in Living Room
Fireplace No
Appliance Dishwasher, Microwave, Refrigerator, Double Oven, Electric Range
Exterior
Parking Features Garage, Garage - Three Door
Garage Spaces 3.0
Fence Wrought Iron
Pool Below Ground, Private, Solar Heat
Utilities Available Electricity Connected, Natural Gas Connected, Water Connected
View Y/N Yes
Water Access Desc Public
View Mountains/Hills, Panoramic, Catalina, City Lights
Roof Type Tile/Clay
Porch Covered, Stone/Tile, Patio, Patio Open, Porch
Building
Story 2
Sewer Public Sewer
Water Public
Level or Stories 2
Others
HOA Name Summit View
Tax ID 37266504
Special Listing Condition Standard

"My job is to find and attract mastery-based agents to the office, protect the culture, and make sure everyone is happy! "






